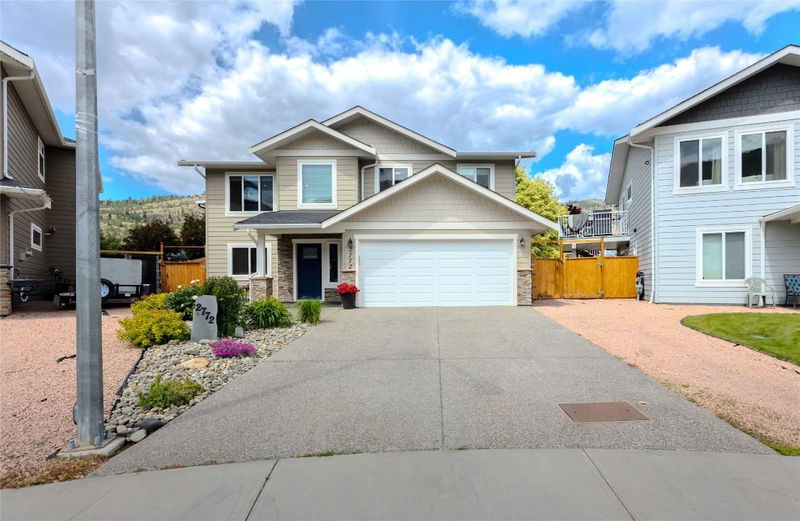Key Facts
- MLS® #: 10351178
- Property ID: SIRC2465170
- Property Type: Residential, Single Family Detached
- Living Space: 2,311 sq.ft.
- Lot Size: 7,153 sq.ft.
- Year Built: 2015
- Bedrooms: 6
- Bathrooms: 4
- Parking Spaces: 2
- Listed By:
- Re/Max Alpine Resort Realty Corp.
Property Description
Dream family home with vacation-style backyard! Located on a quiet cul-de-sac in a safe and family-friendly neighbourhood. This 6 bed, 4 bath home is just steps away from Centennial Park which features a water park, petting zoo, disc golf, off-leash dog park & river trails for walking and biking! Inside offers a bright open plan with wide-plank hardwood, gas stove, quartz counters & deluxe primary suite w/ soaker tub & walk-in closet. The backyard is an oasis with a newer pool, built-in bar area, hot tub, covered deck to lounge, natural gas BBQ hookup, in-ground irrigation & garden planters. Daylight basement offers a rec-room with wet bar and easy conversion to a 2 bedroom suite if desired. Unique layout offers a 6th bedroom with private3 ensuite which is rarely seen and a dream for teenage kids. Central A/C, 200amp service, triple-wide driveway, RV parking w/ 30amp plug, storage sheds & double garage w/ bonus workshop area. Biggest lot on the street and fully fenced. This home was custom made for making memories! OPEN HOUSE Sunday June 8th 1-3pm! Showings Start June 8th after 1pm.
Rooms
- TypeLevelDimensionsFlooring
- BedroomMain9' 9.9" x 10' 3"Other
- Bedroom2nd floor11' 9.6" x 8' 11"Other
- BedroomMain13' 3" x 9' 5"Other
- Bedroom2nd floor10' 11" x 8' 11"Other
- BedroomMain9' 8" x 10' 5"Other
- Recreation RoomMain16' 6.9" x 18' 2"Other
- FoyerMain14' 11" x 8' 3"Other
- StorageMain11' 11" x 16' 9.6"Other
- Kitchen2nd floor9' 6" x 15' 11"Other
- Dining room2nd floor9' 9.6" x 15' 11"Other
- Living room2nd floor13' 5" x 18' 8"Other
- Primary bedroom2nd floor15' 2" x 11' 11"Other
- Other2nd floor6' x 9' 8"Other
Listing Agents
Request More Information
Request More Information
Location
2772 Beachmount Crescent, Kamloops, British Columbia, V2B 0E6 Canada
Around this property
Information about the area within a 5-minute walk of this property.
Request Neighbourhood Information
Learn more about the neighbourhood and amenities around this home
Request NowPayment Calculator
- $
- %$
- %
- Principal and Interest $4,540 /mo
- Property Taxes n/a
- Strata / Condo Fees n/a

