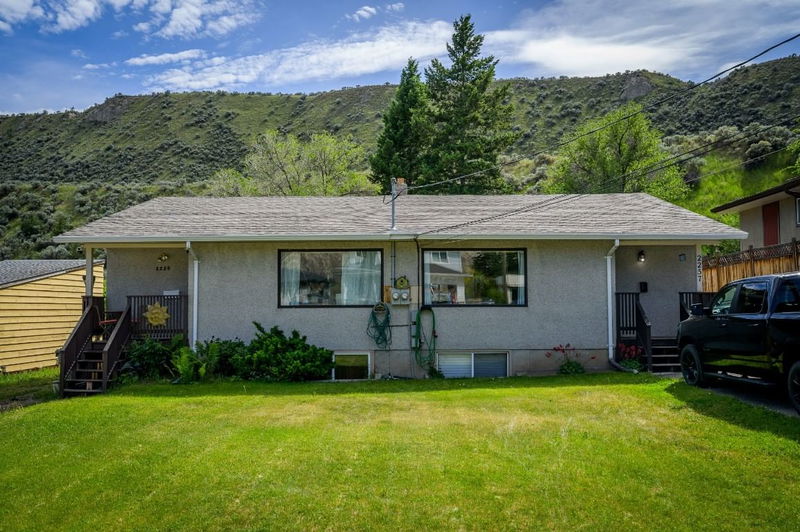Key Facts
- MLS® #: 10350405
- Property ID: SIRC2455667
- Property Type: Residential, Single Family Detached
- Living Space: 1,708 sq.ft.
- Lot Size: 24,079 sq.ft.
- Year Built: 1963
- Bedrooms: 3
- Bathrooms: 2
- Listed By:
- Royal Lepage Westwin Realty
Property Description
Nestled in the heart of Valleyview, this side-by-side duplex presents an exceptional opportunity for homeowners or investors alike. Each unit features 3 spacious bedrooms, 2 bathrooms, and its own laundry facilities, ensuring privacy and convenience. The 2257 side has been tastefully updated with sleek vinyl plank flooring, modern pot lights throughout the main living area, and a fully finished basement, making it a move-in-ready delight. Both sides boast newer windows, enhancing energy efficiency and curb appeal. Outside, the flat yards provide ample space for gardens and outdoor enjoyment, backing onto serene greenspace for added tranquility. With mirrored floorplans upstairs and slightly varied basement layouts offering the same square footage, this property combines functionality with charm. Don't miss out on this prime Valleyview gem! All measurements are approximate (This listing specifies measurements for 2257 side only)
Rooms
Listing Agents
Request More Information
Request More Information
Location
2257/2259 Valleyview Drive, Kamloops, British Columbia, V2C 4C8 Canada
Around this property
Information about the area within a 5-minute walk of this property.
- 23.52% 50 to 64 years
- 19.5% 20 to 34 years
- 16.67% 65 to 79 years
- 15.34% 35 to 49 years
- 7.8% 80 and over
- 4.8% 10 to 14
- 4.58% 15 to 19
- 4.37% 5 to 9
- 3.43% 0 to 4
- Households in the area are:
- 64.7% Single family
- 29.73% Single person
- 5.36% Multi person
- 0.21% Multi family
- $118,568 Average household income
- $53,940 Average individual income
- People in the area speak:
- 92.53% English
- 2.72% Italian
- 1.49% French
- 0.79% German
- 0.75% English and non-official language(s)
- 0.71% Dutch
- 0.71% Spanish
- 0.13% English and French
- 0.09% Polish
- 0.09% Punjabi (Panjabi)
- Housing in the area comprises of:
- 56.67% Single detached
- 13.65% Row houses
- 11.99% Duplex
- 11.6% Apartment 1-4 floors
- 6.09% Semi detached
- 0% Apartment 5 or more floors
- Others commute by:
- 4.59% Foot
- 2.88% Other
- 0% Public transit
- 0% Bicycle
- 32.74% High school
- 21.49% College certificate
- 13.32% Trade certificate
- 12.82% Bachelor degree
- 12.07% Did not graduate high school
- 4.21% Post graduate degree
- 3.36% University certificate
- The average air quality index for the area is 1
- The area receives 138.4 mm of precipitation annually.
- The area experiences 7.39 extremely hot days (32.36°C) per year.
Request Neighbourhood Information
Learn more about the neighbourhood and amenities around this home
Request NowPayment Calculator
- $
- %$
- %
- Principal and Interest $4,370 /mo
- Property Taxes n/a
- Strata / Condo Fees n/a

