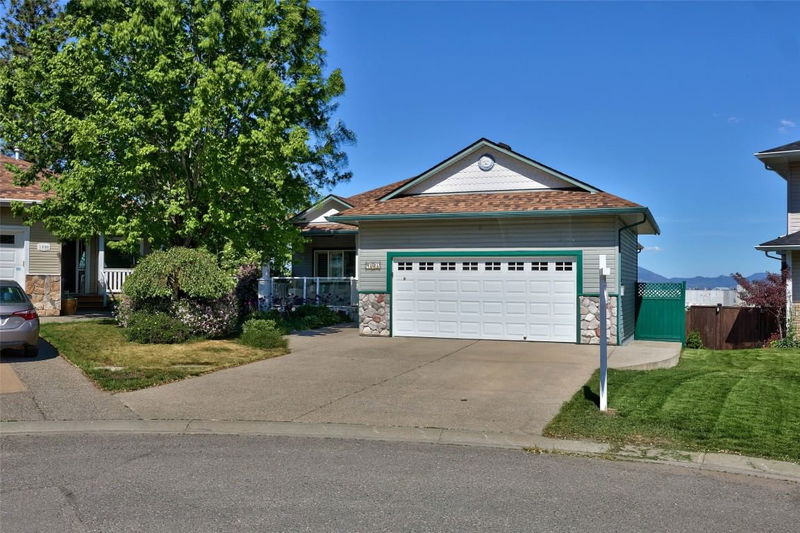Key Facts
- MLS® #: 10350021
- Property ID: SIRC2451879
- Property Type: Residential, Single Family Detached
- Living Space: 2,428 sq.ft.
- Lot Size: 0.13 ac
- Year Built: 1998
- Bedrooms: 4
- Bathrooms: 3
- Listed By:
- RE/MAX Real Estate (Kamloops)
Property Description
Great curb appeal w/front porch and entryway. Nice family rancher w/walk out basement in quiet neighborhood of Pineview Valley. This 2400 sq ft home offers open concept living on the main w/large island kitchen rolling into dining and living space. Relax and enjoy morning tea/coffee through sliders off the dining to closed in sunroom that leads down stairs to private fenced backyard. Great home offering 2 bedrooms up w/2 full baths, and main floor laundry. Lower level w/daylight walk out basement is ready for some great ideas boasting a large open rec room with 2 good size bedrooms, another bathroom, storage rooms and mechanical room with a 2024 hot water tank upgrade. Enjoy ample parking with large double car high ceiling garage. Close to transit, trails, shopping and the new up coming elementary school trails, and shopping. Quick possession possible.
Rooms
- TypeLevelDimensionsFlooring
- BedroomBasement11' 6.9" x 12' 3.9"Other
- BedroomMain10' 6.9" x 10'Other
- BathroomMain7' 3" x 9' 3"Other
- Primary bedroomMain11' 5" x 12'Other
- BedroomBasement12' 9.6" x 9'Other
- Laundry roomMain6' 3.9" x 6' 2"Other
- Recreation RoomBasement20' 6" x 24' 2"Other
- Solarium/SunroomMain8' 8" x 9' 2"Other
- Dining roomMain8' 3.9" x 11' 6"Other
- BathroomBasement5' x 8'Other
- Breakfast NookBasement7' 2" x 15' 2"Other
- StorageBasement5' 5" x 7' 9.6"Other
- Living roomMain13' 6" x 20' 9.6"Other
- UtilityBasement6' 5" x 7' 9.6"Other
- BathroomMain5' x 8' 5"Other
- KitchenMain13' 5" x 10' 6.9"Other
Listing Agents
Request More Information
Request More Information
Location
1934 Ash Wynd, Kamloops, British Columbia, V1S 1X5 Canada
Around this property
Information about the area within a 5-minute walk of this property.
- 25.14% 35 to 49 years
- 21.77% 20 to 34 years
- 14.09% 50 to 64 years
- 7.58% 10 to 14 years
- 6.72% 0 to 4 years
- 6.72% 15 to 19 years
- 6.08% 5 to 9 years
- 6.05% 80 and over
- 5.86% 65 to 79
- Households in the area are:
- 71.25% Single family
- 21.37% Single person
- 5.38% Multi person
- 2% Multi family
- $148,055 Average household income
- $66,579 Average individual income
- People in the area speak:
- 90.8% English
- 2.31% Punjabi (Panjabi)
- 1.39% English and non-official language(s)
- 1.15% Spanish
- 1.14% Tagalog (Pilipino, Filipino)
- 1.14% German
- 0.69% Yue (Cantonese)
- 0.46% French
- 0.46% Polish
- 0.46% Portuguese
- Housing in the area comprises of:
- 81.02% Single detached
- 10.61% Semi detached
- 4.51% Duplex
- 3.86% Row houses
- 0% Apartment 1-4 floors
- 0% Apartment 5 or more floors
- Others commute by:
- 2.31% Other
- 1.86% Public transit
- 0% Foot
- 0% Bicycle
- 26.21% High school
- 21.8% Bachelor degree
- 19.32% College certificate
- 13.68% Trade certificate
- 10.57% Did not graduate high school
- 6.25% Post graduate degree
- 2.17% University certificate
- The average air quality index for the area is 1
- The area receives 136.12 mm of precipitation annually.
- The area experiences 7.4 extremely hot days (31.9°C) per year.
Request Neighbourhood Information
Learn more about the neighbourhood and amenities around this home
Request NowPayment Calculator
- $
- %$
- %
- Principal and Interest $3,906 /mo
- Property Taxes n/a
- Strata / Condo Fees n/a

