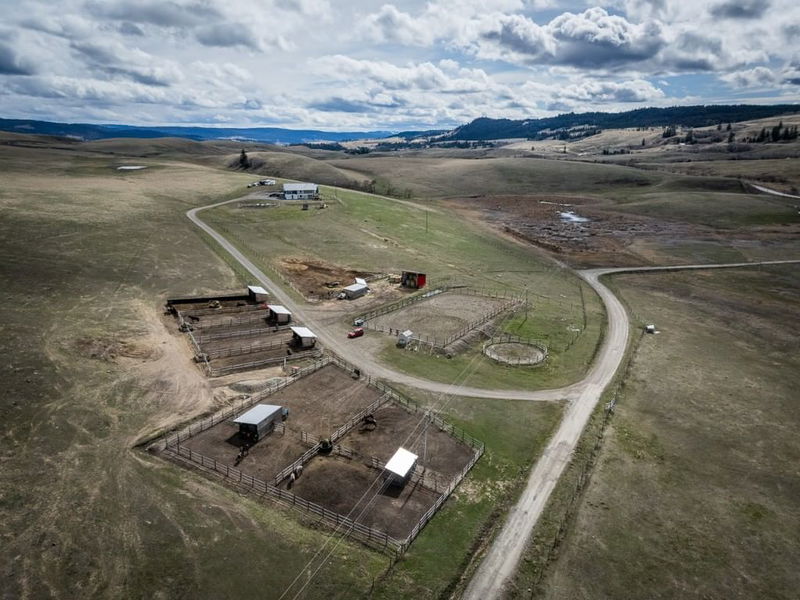Key Facts
- MLS® #: 10350146
- Property ID: SIRC2451848
- Property Type: Residential, Single Family Detached
- Living Space: 3,036 sq.ft.
- Lot Size: 27.40 ac
- Year Built: 2007
- Bedrooms: 5
- Bathrooms: 3+1
- Parking Spaces: 20
- Listed By:
- Century 21 Assurance Realty Ltd.
Property Description
The home itself is a great functional layout for a family or those desiring space. The main living space is an open great room style with views from all the windows & includes 3 bedrooms & 2 full bathrooms. Walk off the kitchen to the wrap around deck with yard/shop access. The basement level is a daylight walk-out with 2 additional bedrooms, a large family room, storage, mud/laundry room & 2 bathrooms. WETT certified wood stove & hot tub off the side of the home to keep you warm! The property itself has so many great features: fenced & cross fenced, perfect horse set up: 8 paddocks with 10x20 shelters, frost free waterers with their own 20 amp service, 200 foot outdoor riding arena with tack shed, 60 foot round pen, 200 amp service to the home & 100 amp separate service to the horse area, a detached 15x30 shop & a 65x30 foot coverall shelter, hay barn & large fenced garden(approx. 50x80). Currently there are several horses boarded on the property. Tons of parking. No GST. Notice required for showings
Rooms
- TypeLevelDimensionsFlooring
- KitchenMain11' x 12' 8"Other
- Dining roomMain12' 8" x 14'Other
- Living roomMain12' x 16'Other
- Primary bedroomMain12' 3" x 13'Other
- BedroomMain12' 8" x 12' 9.9"Other
- BedroomMain10' 3.9" x 13'Other
- BedroomBasement12' x 14'Other
- BedroomBasement9' x 10' 9"Other
- Family roomBasement18' x 21'Other
- Laundry roomBasement10' x 10'Other
- Recreation RoomBasement12' 8" x 14' 3"Other
Listing Agents
Request More Information
Request More Information
Location
3650 Princeton Kamloops Highway, Kamloops, British Columbia, V0E 2A0 Canada
Around this property
Information about the area within a 5-minute walk of this property.
Request Neighbourhood Information
Learn more about the neighbourhood and amenities around this home
Request NowPayment Calculator
- $
- %$
- %
- Principal and Interest 0
- Property Taxes 0
- Strata / Condo Fees 0

