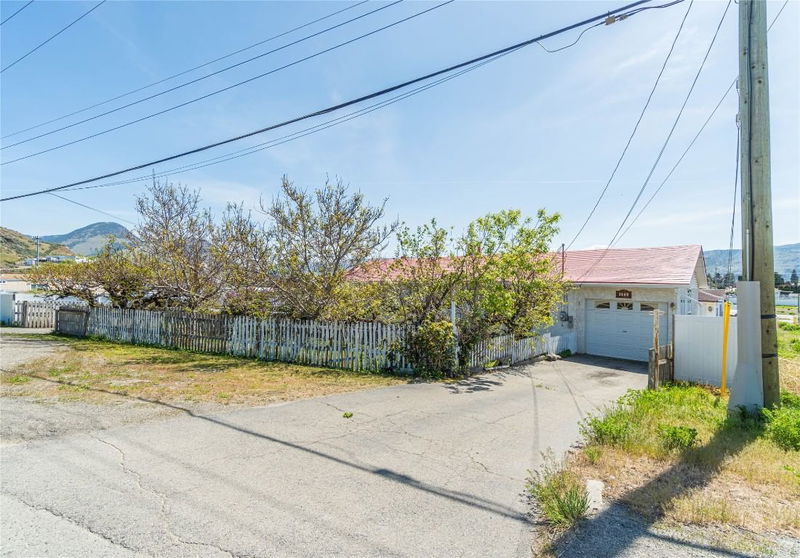Key Facts
- MLS® #: 10344796
- Property ID: SIRC2419798
- Property Type: Residential, Single Family Detached
- Living Space: 3,306 sq.ft.
- Lot Size: 0.23 ac
- Year Built: 1964
- Bedrooms: 5
- Bathrooms: 2
- Listed By:
- RE/MAX Real Estate (Kamloops)
Property Description
Unique opportunity to own a spacious home with suite, pull through garage and detached garage/workshop, this home has endless potential. There is plenty of parking with two separate driveways, a one car attached garage and the detached shop is set up with a pit for oil changes with a workshop in the back. The expansive .23 acre lot has a large backyard garden and plenty of trees for privacy in the front yard. Overall, the home is over 3300 sqft and boasts 5 bedrooms and 2 bathrooms, the two bedroom suite can be set up to be fully separate or perfect in-law suite for a shared family. There is also a huge cellar in the basement for all of your fruits, veggies and wine! The roof is a lifetime aluminum product, the furnace was replaced in 2013, and a brand new hot water tank was just installed. Come and see the potential today!
Rooms
- TypeLevelDimensionsFlooring
- Primary bedroomMain12' 5" x 10' 3"Other
- BedroomMain10' 6" x 9'Other
- Dining roomMain13' 6" x 17'Other
- Family roomMain17' x 10' 5"Other
- KitchenMain12' 3.9" x 14' 8"Other
- BedroomMain10' 2" x 12' 6"Other
- Living roomMain13' 6" x 19'Other
- Laundry roomBasement9' 6.9" x 10' 8"Other
- Dining roomBasement13' x 27'Other
- KitchenBasement12' 9.9" x 11' 9.9"Other
- Living roomBasement12' 3" x 17' 8"Other
- BedroomBasement9' 8" x 12'Other
- BedroomBasement9' 8" x 12'Other
Listing Agents
Request More Information
Request More Information
Location
1449 Ord Road, Kamloops, British Columbia, V2B 7V2 Canada
Around this property
Information about the area within a 5-minute walk of this property.
Request Neighbourhood Information
Learn more about the neighbourhood and amenities around this home
Request NowPayment Calculator
- $
- %$
- %
- Principal and Interest 0
- Property Taxes 0
- Strata / Condo Fees 0

