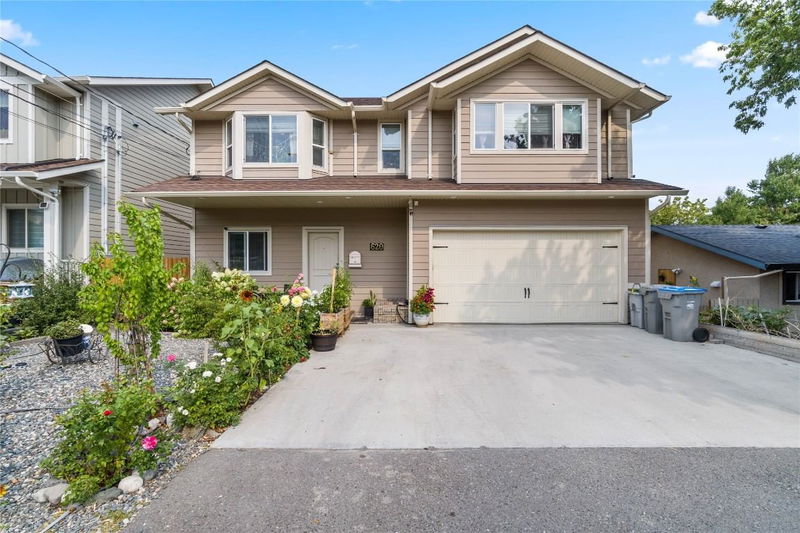Key Facts
- MLS® #: 10347443
- Property ID: SIRC2417631
- Property Type: Residential, Single Family Detached
- Living Space: 4,023 sq.ft.
- Lot Size: 4,000 sq.ft.
- Year Built: 2013
- Bedrooms: 8
- Bathrooms: 5
- Parking Spaces: 2
- Listed By:
- RE/MAX Real Estate (Kamloops)
Property Description
LOCATION, LOCATION! Amazing family home in quiet area close to all amenities and TRU. Vaulted open plan main floor has a great view and easy-care laminate floors throughout. Granite island kitchen w/stainless appliances included. Dining for the largest gatherings. 3 bedrooms on the main with huge Master enjoying a 4pc ensuite & walk in closet. Plumbed for main floor laundry in hall closet. Great room is plumbed for a gas fireplace if desired. Rec room has a wet bar plus 3 private bedrooms, 2 baths and laundry. One bedroom enjoys a 4 pc ensuite. Currently used for student boarders with kitchenette. Basement floor is a full daylight walk out basement and finished as a two-bedroom in-law suite with separate entry. Kitchen and spacious living room plus 4pc bath and appliances are included. 2 huge bedrooms and access to the fenced backyard and gardens. Great location for university and lots of parking space. Perfect mortgage helpers in a great central location.
Rooms
- TypeLevelDimensionsFlooring
- Dining roomBasement11' 9" x 10' 6.9"Other
- KitchenLower10' x 10'Other
- KitchenMain14' x 9' 2"Other
- KitchenBasement9' 5" x 12' 8"Other
- Living roomMain15' x 21' 2"Other
- Living roomBasement11' 9" x 15'Other
- Primary bedroomMain13' 3" x 15'Other
- BedroomLower10' x 10' 6.9"Other
- BedroomMain9' 8" x 10' 3"Other
- BedroomBasement16' 3" x 12'Other
- BedroomLower9' 8" x 10' 6"Other
- BedroomMain8' 9" x 10'Other
- BedroomBasement17' 9.9" x 20' 9.9"Other
- Family roomLower13' x 15'Other
- BedroomLower16' 6.9" x 9' 3.9"Other
- Laundry roomLower6' x 9'Other
- Dining roomMain12' 6" x 15' 8"Other
Listing Agents
Request More Information
Request More Information
Location
620 Hemlock Street, Kamloops, British Columbia, V2C 1C5 Canada
Around this property
Information about the area within a 5-minute walk of this property.
Request Neighbourhood Information
Learn more about the neighbourhood and amenities around this home
Request NowPayment Calculator
- $
- %$
- %
- Principal and Interest 0
- Property Taxes 0
- Strata / Condo Fees 0

