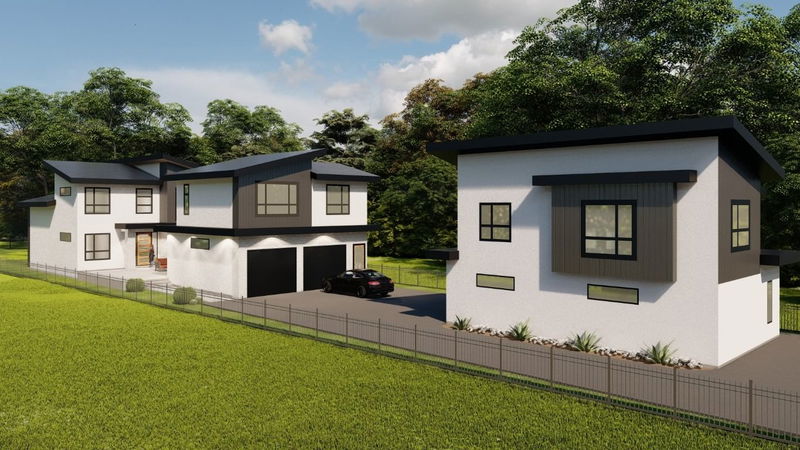Key Facts
- MLS® #: 10341814
- Property ID: SIRC2401348
- Property Type: Residential, Single Family Detached
- Living Space: 3,845 sq.ft.
- Lot Size: 0.31 ac
- Year Built: 2025
- Bedrooms: 4
- Bathrooms: 3+1
- Listed By:
- Royal Lepage Westwin Realty
Property Description
Absolutely stunning! (To be built) Granite Developments proudly presents a South Thompson luxury, resort-style residence sure to impress. This impeccably crafted, Bergman-designed home was created to maximize views of the river, while featuring clean, modern lines throughout. Arrive into the oversized garage, offering 650 sq. ft. of private, secure parking. From here, access the main residence via a corridor that can serve as a gym or second entertaining area. This space opens into a private courtyard between the garage and main home, providing both privacy and architectural flow.
Inside the 3,000+ sq. ft. main home, you'll immediately feel a sense of serenity and smart design. Access to the yard is directly off the living/dining area. No raised decks to contend with, just direct access to the privacy of the S. Thompson. Upstairs features spacious bedrooms, generous closets, and a convenient laundry area. Completely independent from the main residence, and located above the garage, is a self-contained 2-bedroom in-law or income-producing suite. With 767 sq. ft. of well-designed space, its separate entrance ensures privacy—making it an exceptional addition. Optional plans are available for a detached carriage home: at additional cost, it would offer lower-level boat/toy parking with a 2-bedroom home above-complementing the estate beautifully. This is a rare opportunity to experience the South Thompson lifestyle. Contact the listing broker for details, upgrades, and timelines.
Rooms
- TypeLevelDimensionsFlooring
- Great RoomMain20' 6" x 18'Other
- Dining roomMain12' 6" x 20'Other
- KitchenMain10' x 20'Other
- DenMain14' x 10'Other
- FoyerMain14' 6" x 8'Other
- PantryMain7' 6" x 7' 2"Other
- Bonus RoomMain16' 6" x 13'Other
- UtilityMain5' 6" x 7' 2"Other
- Mud RoomMain7' 2" x 9'Other
- Primary bedroom2nd floor14' x 19' 6"Other
- Bedroom2nd floor11' 8" x 11'Other
- Laundry room2nd floor6' x 7' 3.9"Other
- Loft2nd floor14' 6" x 7' 6"Other
- Bedroom2nd floor13' 3.9" x 14'Other
- Primary bedroom2nd floor13' x 10'Other
- Other2nd floor22' x 14' 9.9"Other
Listing Agents
Request More Information
Request More Information
Location
Lot A Thompson Drive, Kamloops, British Columbia, V2C 4L4 Canada
Around this property
Information about the area within a 5-minute walk of this property.
Request Neighbourhood Information
Learn more about the neighbourhood and amenities around this home
Request NowPayment Calculator
- $
- %$
- %
- Principal and Interest 0
- Property Taxes 0
- Strata / Condo Fees 0

