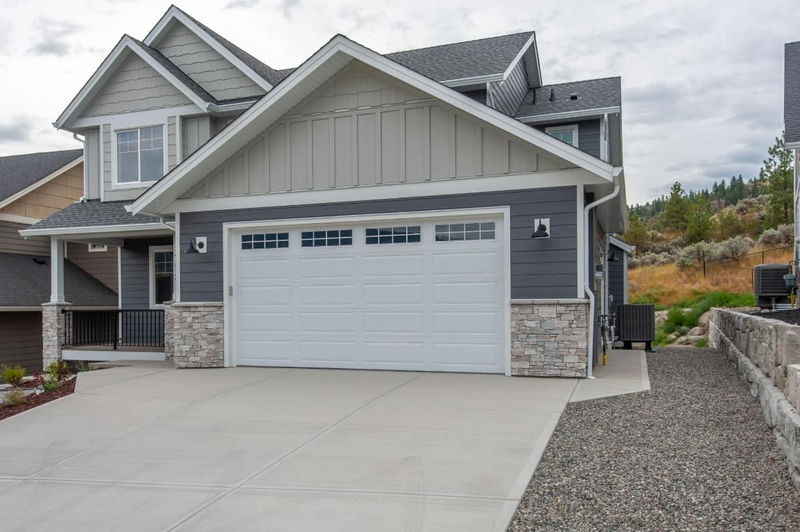Key Facts
- MLS® #: 10346111
- Property ID: SIRC2401266
- Property Type: Residential, Single Family Detached
- Living Space: 3,003 sq.ft.
- Lot Size: 0.14 ac
- Year Built: 2024
- Bedrooms: 5
- Bathrooms: 3+1
- Parking Spaces: 2
- Listed By:
- Royal LePage Kamloops Realty (Seymour St)
Property Description
Award winning quality builder Kellermeier Contracting brings this outstanding two sty home to Kamloops. Situated just minutes from downtown, world class golf (Rivershore Links), and the Kamloops Wildlife Park. Fully finished on all three floors with suite potential. Unobstructed views from all living areas. Main floor features den, 2pc bathroom, corner pantry and large eating bar all with hard surface counters. Upstairs boasts 3 generous bedrooms with a large laundry room. Ensuite has custom tile shower. Lower level finds 2 more bedrooms, 4 piece bathroom and family room with level daylight access to the back yard. Decorative verti block retaining wall and fire suppression sprinkler system are just some of the extras to numerous to mention.
Downloads & Media
Rooms
- TypeLevelDimensionsFlooring
- KitchenMain17' x 10'Other
- Dining roomMain17' 3.9" x 12'Other
- Living roomMain13' x 17'Other
- DenMain12' 6.9" x 10' 2"Other
- Primary bedroom2nd floor13' 6.9" x 13'Other
- BedroomBasement11' 8" x 11' 2"Other
- Bedroom2nd floor10' 2" x 13'Other
- BedroomBasement12' x 10' 8"Other
- Bedroom2nd floor10' x 11'Other
- Laundry room2nd floor6' x 5'Other
- Family roomBasement13' x 27' 3.9"Other
Listing Agents
Request More Information
Request More Information
Location
8759 Badger Drive, Kamloops, British Columbia, V2H 1T7 Canada
Around this property
Information about the area within a 5-minute walk of this property.
Request Neighbourhood Information
Learn more about the neighbourhood and amenities around this home
Request NowPayment Calculator
- $
- %$
- %
- Principal and Interest 0
- Property Taxes 0
- Strata / Condo Fees 0

