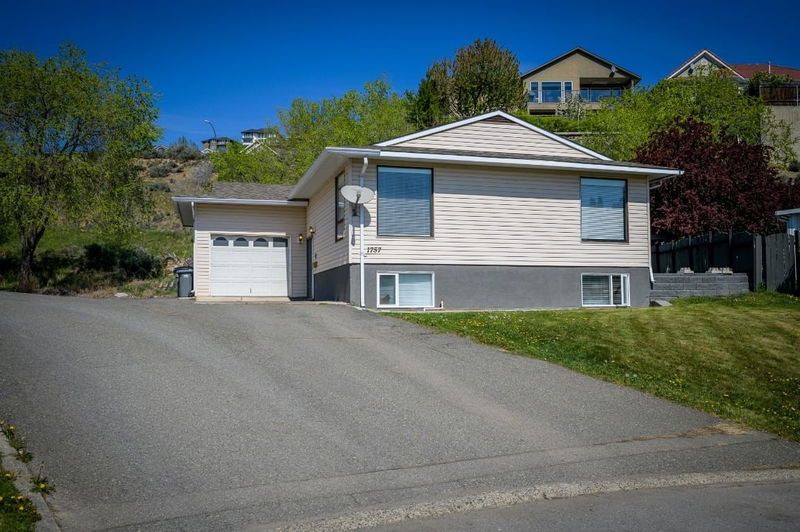Key Facts
- MLS® #: 10345058
- Property ID: SIRC2393894
- Property Type: Residential, Single Family Detached
- Living Space: 2,552 sq.ft.
- Lot Size: 8,011 sq.ft.
- Year Built: 1978
- Bedrooms: 5
- Bathrooms: 2
- Listed By:
- RE/MAX Real Estate (Kamloops)
Property Description
Well maintained and move in ready, this clean family home is located at the end of a quiet cul-de-sac in the desirable Batchelor Heights neighborhood. Enjoy ample parking with a single garage and space for an RV. The main floor features a bright and open layout with a spacious living room perfect for entertaining. The kitchen and dining area overlook the private, flat backyard, which is set below the rear street for added privacy. There are three generous bedrooms on the main level, including the primary bedroom plus a full bathroom. Downstairs offers a bright 2-bedroom nearly complete basement suite with separate entry. Basement laundry room plus an upstairs closet has separate hookups available. The suite currently does not include a stove, but can be easily added to complete the space and create a functional income or in-law suite. Central Vac and UG Sprinklers.
Rooms
- TypeLevelDimensionsFlooring
- BedroomBasement13' 2" x 12' 9"Other
- BedroomBasement19' 5" x 7' 11"Other
- KitchenBasement11' x 12' 8"Other
- Dining roomBasement9' x 14' 11"Other
- Living roomBasement12' 8" x 11' 9"Other
- Laundry roomBasement10' 6" x 6' 9.6"Other
- FoyerBasement4' 11" x 5' 6"Other
- KitchenMain14' x 13'Other
- Dining roomMain13' x 9'Other
- Living roomMain18' x 14'Other
- Primary bedroomMain12' x 12' 3.9"Other
- BedroomMain8' 3.9" x 9'Other
- BedroomMain10' x 11' 3.9"Other
Listing Agents
Request More Information
Request More Information
Location
1757 Leighton Place, Kamloops, British Columbia, V2B 7P1 Canada
Around this property
Information about the area within a 5-minute walk of this property.
Request Neighbourhood Information
Learn more about the neighbourhood and amenities around this home
Request NowPayment Calculator
- $
- %$
- %
- Principal and Interest 0
- Property Taxes 0
- Strata / Condo Fees 0

