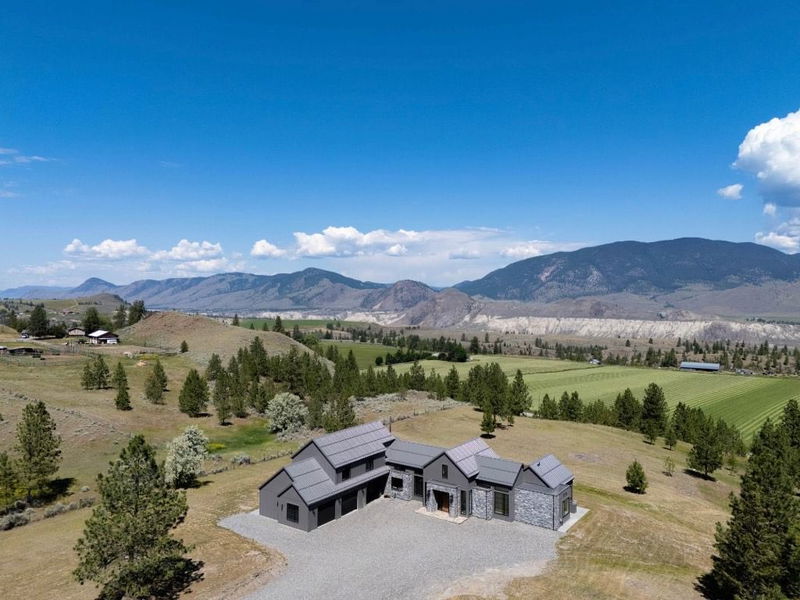Key Facts
- MLS® #: 10345059
- Property ID: SIRC2389320
- Property Type: Residential, Single Family Detached
- Living Space: 5,433 sq.ft.
- Lot Size: 26.05 ac
- Year Built: 2019
- Bedrooms: 4
- Bathrooms: 3
- Listed By:
- Royal Lepage Westwin Realty
Property Description
This architecturally stunning, near-new family estate home captures the very best of what an executive home on 26 acres can offer. Thoughtfully designed, the residence, oversized 3-car garage, and expansive shop and storage areas combine to provide over 10,000 sqft of exceptional living and working space.
From the moment you step inside, you’ll be welcomed by soaring vaulted ceilings with rich wood accents in the great room — setting the tone for the elegance and warmth found throughout the home. The main floor offers two beautiful living spaces and a kitchen that truly speaks for itself, blending functionality with standout style.
The spa-inspired master suite offers a private retreat with remarkable attention to detail, creating a space of relaxation and luxury.
The impressive shop features 1,900 sqft on the main level, a mezzanine of over 400 sqft, a full bath, a cozy wood stove, and an additional 1,000 sqft of covered storage, offering incredible versatility for a wide range of uses. Aviation enthusiasts will appreciate the potential for a future private landing strip as well.
Bordering Crown land, the property is ideal for outdoor recreation, while the long driveway adds a grand, estate-like sense of arrival.
This outstanding property offers a rare combination of luxury, privacy, and endless possibilities — this is a one-of-a-kind offering that must be experienced to be fully appreciated.
Rooms
- TypeLevelDimensionsFlooring
- Bedroom2nd floor11' 8" x 11'Other
- FoyerMain8' x 19'Other
- Home office2nd floor8' x 10' 6"Other
- Great RoomMain18' x 19'Other
- Mud RoomMain9' 8" x 9' 6"Other
- Bedroom2nd floor11' 8" x 11'Other
- Family roomMain18' x 16'Other
- Laundry roomMain6' 8" x 11' 2"Other
- OtherMain12' x 8'Other
- Recreation RoomBasement25' 2" x 17' 8"Other
- Bedroom2nd floor10' x 16' 8"Other
- Recreation RoomBasement6' x 19' 8"Other
- PantryMain6' x 5' 2"Other
- PantryMain8' 6" x 5' 2"Other
- KitchenMain19' 6" x 25'Other
- StorageBasement17' 3.9" x 14' 8"Other
- Primary bedroomMain14' x 18'Other
- UtilityBasement10' 2" x 24' 6"Other
Listing Agents
Request More Information
Request More Information
Location
8555 Barnhartvale Road, Kamloops, British Columbia, V2C 6W1 Canada
Around this property
Information about the area within a 5-minute walk of this property.
Request Neighbourhood Information
Learn more about the neighbourhood and amenities around this home
Request NowPayment Calculator
- $
- %$
- %
- Principal and Interest 0
- Property Taxes 0
- Strata / Condo Fees 0

