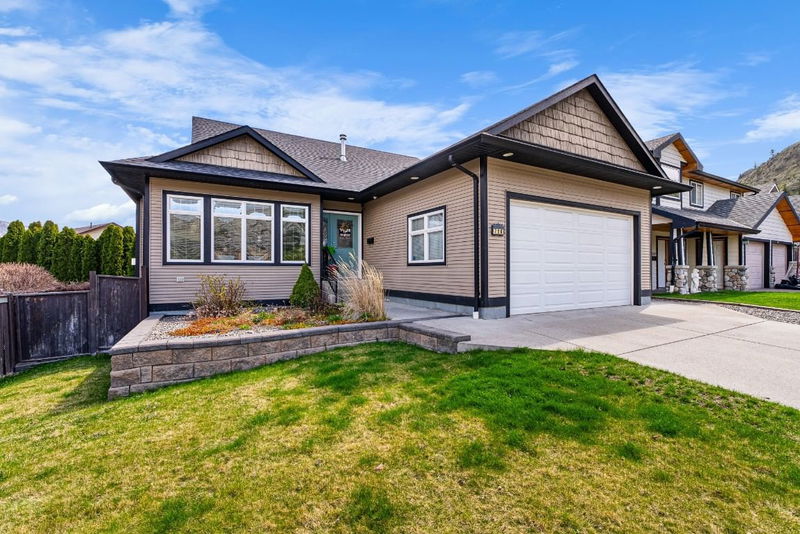Key Facts
- MLS® #: 10343908
- Property ID: SIRC2377747
- Property Type: Residential, Single Family Detached
- Living Space: 2,546 sq.ft.
- Lot Size: 5,177 sq.ft.
- Year Built: 2006
- Bedrooms: 3
- Bathrooms: 3
- Listed By:
- eXp Realty (Kamloops)
Property Description
Welcome to this beautifully maintained 3 bed 3 bath home with a double garage, nestled in one of Dallas’ most family-friendly and sought-after neighborhoods. From the moment you arrive, you'll notice the pride of ownership—inside and out.
Step inside to a bright and inviting main level, where natural light fills the open-concept living and dining space. The functional kitchen offers plenty of prep space and a layout that keeps you connected while cooking, entertaining, or helping with homework.
Just off the kitchen, step out to your covered patio—a cozy, year-round outdoor space perfect for BBQs, quiet mornings, or evening relaxation. The fully fenced smaller but quiet backyard adds peace of mind and privacy for kids, pets, or entertaining.
A generous primary suite with a private ensuite, plus additional bedroom that are perfect for kids or a home office setup.
But the real surprise awaits downstairs. The lower level offers an ideal bonus space—perfect for your teenager, in-laws, guests. With a 3rd bedroom, full bathroom, large living area, and a wet bar, this level offers privacy, comfort, and flexibility.
Move-in ready with quick possession available—this home checks all the boxes and then some.
AC Brand New 2025, HWT and Furnance 8 years old, Roof 19 years
Downloads & Media
Rooms
- TypeLevelDimensionsFlooring
- BathroomMain4' 6" x 7' 11"Other
- BathroomMain5' 5" x 8' 11"Other
- BathroomBasement8' x 5' 6"Other
- FoyerMain5' x 5' 3.9"Other
- Laundry roomMain5' 9" x 6' 11"Other
- BedroomMain10' 6" x 10' 9"Other
- Primary bedroomMain11' 9.9" x 13' 11"Other
- Living roomMain14' 3.9" x 23' 3"Other
- KitchenMain11' 9.9" x 12' 11"Other
- BedroomLower11' 6.9" x 13' 9"Other
- PlayroomLower13' 9.6" x 25' 6.9"Other
- Recreation RoomLower11' 9.9" x 29' 11"Other
- Dining roomMain10' 3.9" x 11' 9.9"Other
- Bonus RoomBasement5' 6.9" x 15' 6.9"Other
Listing Agents
Request More Information
Request More Information
Location
206 O'connor Road, Kamloops, British Columbia, V2C 6Y9 Canada
Around this property
Information about the area within a 5-minute walk of this property.
Request Neighbourhood Information
Learn more about the neighbourhood and amenities around this home
Request NowPayment Calculator
- $
- %$
- %
- Principal and Interest 0
- Property Taxes 0
- Strata / Condo Fees 0

