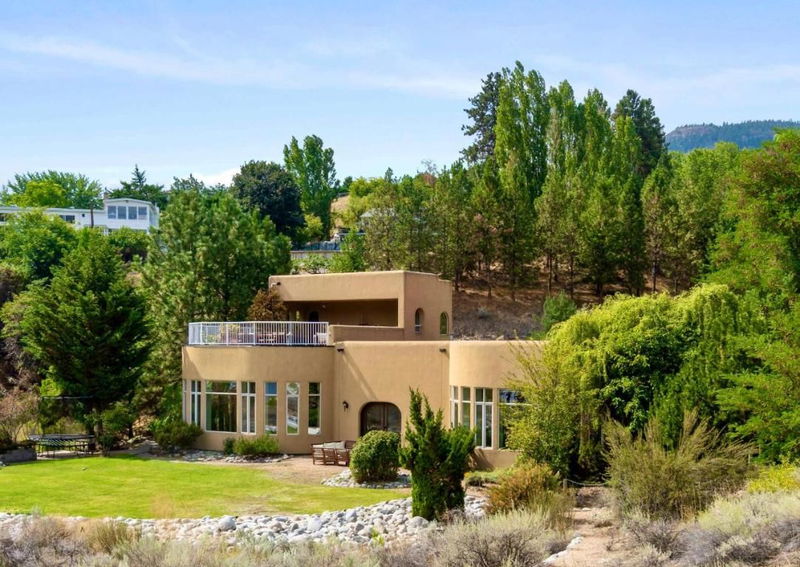Key Facts
- MLS® #: 10333510
- Property ID: SIRC2267913
- Property Type: Residential, Single Family Detached
- Living Space: 6,754 sq.ft.
- Lot Size: 4.60 ac
- Year Built: 2002
- Bedrooms: 6
- Bathrooms: 6+1
- Parking Spaces: 2
- Listed By:
- Engel & Volkers South Okanagan
Property Description
INVESTOR ALERT! This 4.6 acre estate with lake and valley views, secured by a newly installed deer fence boasts a sprawling 6,800 sq ft single-level residence in Kaleden BC. 6 generously sized bedrooms+ Gym, each accompanied by its own ensuite, surround a 60 x 33 ft open courtyard, complete with a heated pool. Step through the massive glass double doors leading into the great room where you will find 12 ft ceilings and an open layout bathed in natural light. With two fridges and two ovens ,this functional and well laid out kitchen is perfect for a professional chef or hosting large groups of people. Enjoy panoramic views or star gazing from the rooftop sundeck or some exercise in the fitness room. This well built home with concrete block construction, 71 solar panels, along with a geothermal cooling/heating system and heated flooring ensure your comfort all year round . You will also find a large detached two car garage with a studio. One of the past uses of this property included a successful bed and breakfast with large summer income potential! A number of fruit trees and a vegetable garden round this property out. Almost $400,000.00 BELOW BC ASSESSMENT! Perfect for large and extended families or investors!
Rooms
- TypeLevelDimensionsFlooring
- BedroomMain17' 9.6" x 14' 9.9"Other
- BedroomMain19' 6.9" x 14' 9"Other
- BedroomMain20' 3" x 14' 9.9"Other
- BedroomMain14' 3" x 22' 11"Other
- BedroomMain14' 3" x 19' 9.6"Other
- Dining roomMain20' 5" x 27' 6"Other
- Exercise RoomMain13' 6.9" x 21' 3"Other
- KitchenMain9' 5" x 21' 9.6"Other
- Living roomMain31' 3" x 46' 3.9"Other
- Primary bedroomMain28' x 14' 9"Other
Listing Agents
Request More Information
Request More Information
Location
800 Pineview Drive, Kaleden, British Columbia, V0H 1K0 Canada
Around this property
Information about the area within a 5-minute walk of this property.
- 29.98% 50 to 64 years
- 21.38% 65 to 79 years
- 15.34% 35 to 49 years
- 9.02% 20 to 34 years
- 8% 15 to 19 years
- 6.51% 80 and over
- 4.12% 10 to 14
- 3.18% 0 to 4
- 2.47% 5 to 9
- Households in the area are:
- 78.22% Single family
- 17.51% Single person
- 2.14% Multi person
- 2.13% Multi family
- $109,907 Average household income
- $48,731 Average individual income
- People in the area speak:
- 89.49% English
- 3.25% German
- 3.24% French
- 0.79% Dutch
- 0.79% Portuguese
- 0.79% Yue (Cantonese)
- 0.79% Chinese
- 0.79% English and French
- 0.04% Syilx (Okanagan)
- 0.01% English and non-official language(s)
- Housing in the area comprises of:
- 99.99% Single detached
- 0.01% Semi detached
- 0% Duplex
- 0% Row houses
- 0% Apartment 1-4 floors
- 0% Apartment 5 or more floors
- Others commute by:
- 6.21% Foot
- 2.24% Other
- 0% Public transit
- 0% Bicycle
- 30.63% High school
- 24.83% College certificate
- 14.12% Trade certificate
- 12.15% Did not graduate high school
- 10.31% Post graduate degree
- 7.83% Bachelor degree
- 0.13% University certificate
- The average air quality index for the area is 1
- The area receives 135.45 mm of precipitation annually.
- The area experiences 7.39 extremely hot days (33.21°C) per year.
Request Neighbourhood Information
Learn more about the neighbourhood and amenities around this home
Request NowPayment Calculator
- $
- %$
- %
- Principal and Interest $10,738 /mo
- Property Taxes n/a
- Strata / Condo Fees n/a

