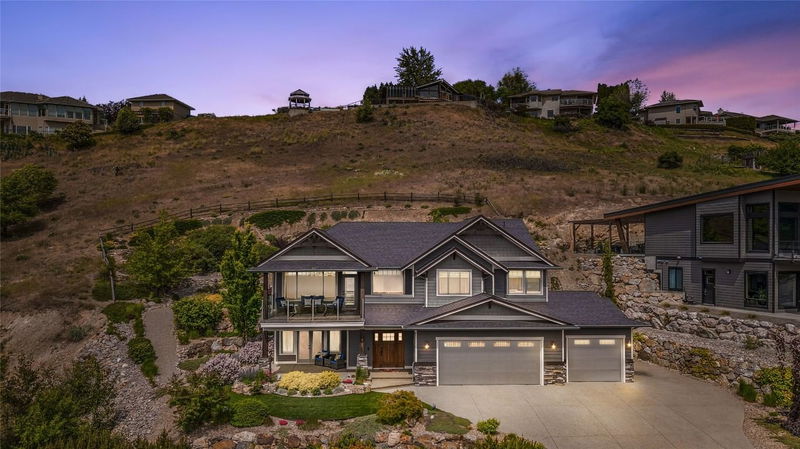Key Facts
- MLS® #: 10349906
- Property ID: SIRC2450002
- Property Type: Residential, Single Family Detached
- Living Space: 2,730 sq.ft.
- Lot Size: 0.43 ac
- Year Built: 2012
- Bedrooms: 4
- Bathrooms: 3
- Listed By:
- Century 21 Assurance Realty Ltd
Property Description
Searching for stunning scenery, unbeatable privacy, and the perfect location? Welcome to your dream home. This exceptional 4-bedroom, 3-bathroom residence is tucked away on a quiet cul-de-sac, offering breathtaking sights of Kal Lake, lush greenery, and hillside landscapes. The entry level features two spacious bedrooms, a full bathroom, and a bright flex space — ideal for guests, a home office, or creative studio. Upstairs, the open-concept living area is bathed in natural light from expansive windows that frame the hillside and lake. It flows seamlessly onto a balcony with jaw-dropping views — the perfect spot for morning coffee or a glass of wine at sunset. The kitchen is an entertainer’s dream, complete with granite countertops, a large island, pantry, and modern appliances. You’ll also find a third bedroom and a luxurious primary with a walk-in closet and spa-like 5-piece ensuite. Step outside to a low-maintenance backyard framed by a natural rock hillside, featuring a covered patio, hot tub rough-in, and pre-wired lighting — all in a private, serene setting. The oversized 3-bay garage provides a true workspace, with ample room for tools, storage, and all your toys — from boats to bikes and beyond. Extras include central vac, a security system, indoor/outdoor sound system, and walkable access to trails, beach, and more — the ultimate blend of luxury and lifestyle. This home checks every box — don’t miss your chance to make it yours! Drone Video under "Additional Photos"
Rooms
- TypeLevelDimensionsFlooring
- Dining room2nd floor7' 8" x 14' 9.6"Other
- Primary bedroom2nd floor18' x 21' 6"Other
- Bathroom2nd floor10' 3" x 11' 6"Other
- BedroomMain13' 2" x 6' 6.9"Other
- BedroomMain13' 9" x 15' 5"Other
- BathroomMain5' x 11' 2"Other
- Bathroom2nd floor5' 9.6" x 12' 2"Other
- Kitchen2nd floor14' 9.6" x 15' 11"Other
- Bedroom2nd floor10' 3" x 14' 9.6"Other
- Living room2nd floor16' 3.9" x 14' 2"Other
Listing Agents
Request More Information
Request More Information
Location
8780 Braeburn Drive, Coldstream, British Columbia, V1B 4E5 Canada
Around this property
Information about the area within a 5-minute walk of this property.
- 30.74% 50 to 64 年份
- 20.93% 65 to 79 年份
- 16.51% 35 to 49 年份
- 9.59% 20 to 34 年份
- 5.9% 10 to 14 年份
- 5.44% 15 to 19 年份
- 4.74% 80 and over
- 4.54% 5 to 9
- 1.6% 0 to 4
- Households in the area are:
- 64.85% Single family
- 31.61% Single person
- 3.49% Multi person
- 0.05% Multi family
- 164 186 $ Average household income
- 73 564 $ Average individual income
- People in the area speak:
- 90.6% English
- 4.42% German
- 1.37% French
- 0.55% English and non-official language(s)
- 0.53% Ukrainian
- 0.53% Afrikaans
- 0.51% Swiss German
- 0.51% Italian
- 0.5% Polish
- 0.5% Slovak
- Housing in the area comprises of:
- 85.05% Single detached
- 9.94% Duplex
- 3.14% Apartment 1-4 floors
- 1.76% Row houses
- 0.1% Semi detached
- 0% Apartment 5 or more floors
- Others commute by:
- 8.04% Bicycle
- 6.67% Foot
- 2.69% Other
- 0.03% Public transit
- 33.83% High school
- 21.75% College certificate
- 13.1% Bachelor degree
- 12.34% Did not graduate high school
- 8.97% Post graduate degree
- 6.38% Trade certificate
- 3.64% University certificate
- The average are quality index for the area is 1
- The area receives 169.57 mm of precipitation annually.
- The area experiences 7.39 extremely hot days (32.67°C) per year.
Request Neighbourhood Information
Learn more about the neighbourhood and amenities around this home
Request NowPayment Calculator
- $
- %$
- %
- Principal and Interest $9,219 /mo
- Property Taxes n/a
- Strata / Condo Fees n/a

