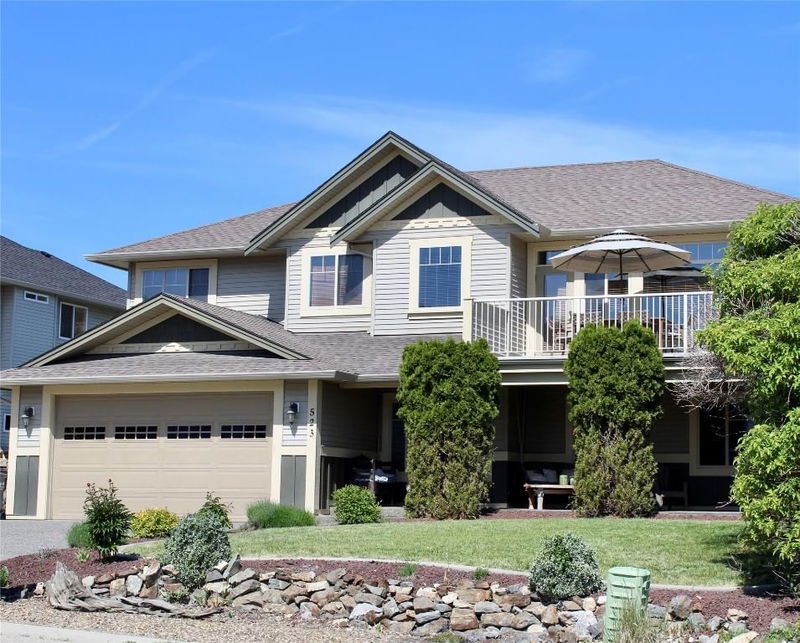Key Facts
- MLS® #: 10349299
- Property ID: SIRC2445534
- Property Type: Residential, Single Family Detached
- Living Space: 2,743 sq.ft.
- Lot Size: 0.23 ac
- Year Built: 2005
- Bedrooms: 5
- Bathrooms: 3
- Parking Spaces: 8
- Listed By:
- Royal LePage Downtown Realty
Property Description
Parking, trail access and so much more! Step into this stunning 5-bedroom, 3-bathroom home designed with both comfort and elegance in mind. Boasting 9-foot ceilings, stainless steel appliances and spectacular mountain views. This open-concept home offers an airy and spacious feel perfect for entertaining or family living. The heart of the home features large open foyer, beautiful hardwood flooring that flows seamlessly through the main living areas adding warmth and sophistication. A tray ceiling in the living room paired with a beautiful gas fireplace, enhances the aesthetic appeal, giving the space a luxurious touch. The kitchen is perfectly positioned for gatherings, with ample counter space, walk- in pantry and a layout that opens to the main living and dining areas. Relax and unwind on the covered back patio, a private retreat perfect for outdoor dining, morning coffee, or evening relaxation. This property also features cherry and apple trees in the large fenced back yard. With no shortage of parking feel free to bring your RV and or boat. Home is conveniently only steps to the incredible walking trails and school bus stops for the kids. 523 Middleton Way is a harmonious blend of style and functionality, ideal for the Okanagan lifestyle.
Rooms
- TypeLevelDimensionsFlooring
- Bedroom2nd floor11' 5" x 11' 2"Other
- Family roomMain16' 3.9" x 17' 11"Other
- Laundry roomMain10' 11" x 6' 9.9"Other
- Other2nd floor5' x 11' 2"Other
- Bathroom2nd floor4' 11" x 10' 9"Other
- BathroomMain5' 3.9" x 12' 9.6"Other
- Primary bedroom2nd floor14' 6.9" x 14' 2"Other
- Living room2nd floor28' 6" x 19'Other
- FoyerMain15' x 14' 11"Other
- Bathroom2nd floor13' 9.9" x 6' 8"Other
- BedroomMain12' 9.9" x 14' 11"Other
- Kitchen2nd floor12' 5" x 12' 9.6"Other
- Bedroom2nd floor10' 8" x 10' 9"Other
- BedroomMain14' 11" x 12' 3.9"Other
- StorageMain6' 3.9" x 6' 6"Other
- Dining room2nd floor12' 8" x 11'Other
Listing Agents
Request More Information
Request More Information
Location
523 Middleton Way, Coldstream, British Columbia, V1B 3Z8 Canada
Around this property
Information about the area within a 5-minute walk of this property.
Request Neighbourhood Information
Learn more about the neighbourhood and amenities around this home
Request NowPayment Calculator
- $
- %$
- %
- Principal and Interest $5,366 /mo
- Property Taxes n/a
- Strata / Condo Fees n/a

