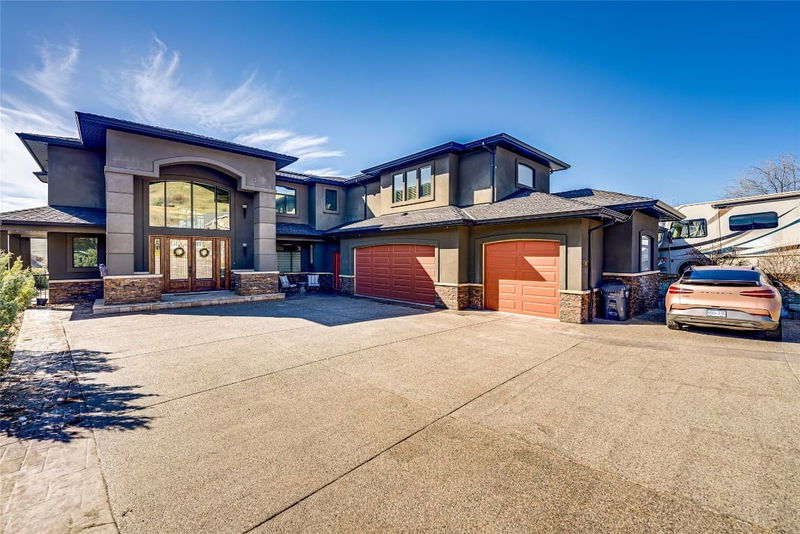Key Facts
- MLS® #: 10343074
- Property ID: SIRC2366787
- Property Type: Residential, Single Family Detached
- Living Space: 7,453 sq.ft.
- Lot Size: 0.71 ac
- Year Built: 2006
- Bedrooms: 6
- Bathrooms: 5+1
- Parking Spaces: 9
- Listed By:
- RE/MAX Vernon Salt Fowler
Property Description
SPECTACULAR VIEWS! This 7000+ sq ft, 7 bedroom, 6 bathroom, luxury home on a 0.71-acre lot overlooks breathtaking Kalamalka Lake. Custom craftsmanship shines throughout. Grand & filled with natural light, the entryway welcomes you from the spiral staircase and soaring ceilings in the entryway to the 18’ stone-faced gas fireplace and oversized windows in the open concept living area. The gourmet kitchen features granite counters, high-end built-ins, prep sink, a walk-in pantry, and a large island perfect for entertaining. Step outside to a Sierra Stone patio with an outdoor kitchen, gas firepit, hot tub, and in-ground saltwater pool, all set in a fully fenced, park-like backyard. A guest bedroom and full bath complete the main floor. Upstairs, the primary suite is a private retreat with panoramic lake views, in-floor heating, a two-way gas fireplace, soaker tub, waterfall shower, and walk-in closet. Enjoy your morning coffee on the private balcony. Three more bedrooms and three full baths share this level, along with a bonus space with built-ins. The finished walkout basement with separate entrance offers suite potential and includes two bedrooms with walk-in closets, in-floor heating throughout, a wine room, wet bar, gym, family and media rooms. This geothermally heated, energy-efficient home includes a 9kW solar system, EV charger, triple car garage and RV parking. Don’t miss out—this stunning home is ready to impress.
Rooms
- TypeLevelDimensionsFlooring
- BathroomMain9' 9.9" x 7' 9.9"Other
- Laundry room2nd floor3' 8" x 8' 11"Other
- Other2nd floor17' 3.9" x 11' 6"Other
- BedroomBasement15' 9.6" x 27' 9"Other
- UtilityBasement13' x 12' 3"Other
- OtherBasement9' 9.6" x 10' 3"Other
- Other2nd floor21' x 10' 5"Other
- Other2nd floor3' 5" x 10' 3.9"Other
- Other2nd floor6' 6.9" x 5'Other
- OtherMain22' 9.9" x 28' 9"Other
- Bathroom2nd floor5' 5" x 13' 5"Other
- Bedroom2nd floor11' 2" x 12' 2"Other
- Primary bedroom2nd floor19' 3" x 26' 6.9"Other
- StorageBasement3' 9" x 8' 2"Other
- PantryMain9' 8" x 4' 2"Other
- Media / EntertainmentBasement22' 2" x 14' 9.9"Other
- Bathroom2nd floor16' 3.9" x 6' 5"Other
- Recreation RoomBasement34' 2" x 20' 5"Other
- Bathroom2nd floor11' 9.6" x 16' 6.9"Other
- Living roomMain23' 9.9" x 30'Other
- Dining roomMain13' 9" x 12' 11"Other
- BathroomBasement11' 8" x 5' 11"Other
- KitchenMain15' 9.9" x 16' 11"Other
- BedroomMain20' 6.9" x 13' 8"Other
- OtherMain7' 3" x 5' 11"Other
- Bedroom2nd floor12' 9" x 14' 11"Other
- Exercise RoomBasement10' 11" x 14' 9"Other
- FoyerMain18' 9.9" x 16' 9.9"Other
- Bedroom2nd floor27' 3.9" x 18' 5"Other
- Family roomMain17' 9.6" x 21' 3"Other
- Laundry roomMain8' 6" x 6' 9.6"Other
Listing Agents
Request More Information
Request More Information
Location
762 Mt. Ida Drive, Coldstream, British Columbia, V1B 3Z6 Canada
Around this property
Information about the area within a 5-minute walk of this property.
Request Neighbourhood Information
Learn more about the neighbourhood and amenities around this home
Request NowPayment Calculator
- $
- %$
- %
- Principal and Interest $11,704 /mo
- Property Taxes n/a
- Strata / Condo Fees n/a

