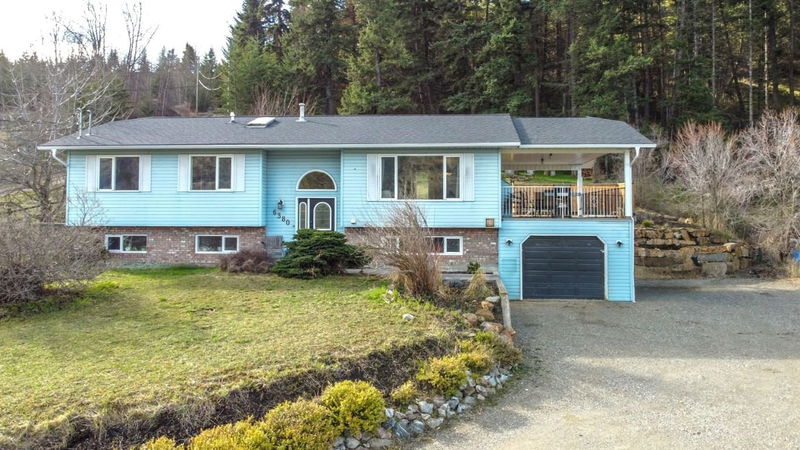Key Facts
- MLS® #: 10340931
- Property ID: SIRC2366087
- Property Type: Residential, Single Family Detached
- Living Space: 2,729 sq.ft.
- Lot Size: 0.56 ac
- Year Built: 1991
- Bedrooms: 5
- Bathrooms: 3
- Listed By:
- RE/MAX Vernon
Property Description
Need space to spread out, a suite for added income or family, and views that stop you in your tracks? Perfectly positioned on a quiet half-acre just minutes from Vernon, this 5-bedroom, 3-bathroom home offers a thoughtful balance of privacy, practicality, and Okanagan charm. Upstairs, a bright & functional kitchen features stainless steel appliances and door to the backyard—ideal for keeping an eye on the kids or letting the dog out. The dining area flows seamlessly to a covered deck, perfect for morning coffee or summer BBQs, while the spacious living room showcases beautiful views of the surrounding valley and mountains. Down the hall, the main bedroom includes a private ensuite and dual closets, with a second bedroom and full bathroom rounding out the upper level. The lower floor offers excellent flexibility, with a third bedroom and laundry closet for the main living area, plus a fully self-contained 2-bedroom, 1-bathroom suite. With an open-concept kitchen, dining, and living space, private laundry, and separate entry through the garage, the suite is an ideal setup for in-laws or rental income. Outside, the landscaped and fenced backyard includes a garden area, fire pit, and a pad wired and ready for a future hot tub. There’s plenty of room for kids and pets along with ample parking for an RV, boat, or other toys. A single-car garage offers great storage or the workshop potential. The Brewer hiking trail is just behind the home, & school bus pickup is a short walk away.
Rooms
- TypeLevelDimensionsFlooring
- Living roomMain15' 2" x 16' 2"Other
- Dining roomMain11' 2" x 13' 5"Other
- KitchenMain13' x 17' 9"Other
- Primary bedroomMain11' 6.9" x 18' 9"Other
- BedroomMain11' 9.6" x 13' 9.6"Other
- BathroomMain5' 11" x 12' 11"Other
- BathroomMain6' 2" x 8' 6"Other
- BedroomLower13' 11" x 12' 9.9"Other
- BedroomLower11' 5" x 12' 9.9"Other
- Laundry roomLower11' 3.9" x 12' 9.9"Other
- BedroomLower10' 3" x 10' 3.9"Other
- BathroomLower6' 3.9" x 8' 5"Other
- Recreation RoomLower12' 6" x 12' 9"Other
- KitchenLower12' 3.9" x 12' 9"Other
- Mud RoomLower12' 9.9" x 4' 2"Other
Listing Agents
Request More Information
Request More Information
Location
6380 Brewer Road, Coldstream, British Columbia, V1B 3G3 Canada
Around this property
Information about the area within a 5-minute walk of this property.
Request Neighbourhood Information
Learn more about the neighbourhood and amenities around this home
Request NowPayment Calculator
- $
- %$
- %
- Principal and Interest $4,048 /mo
- Property Taxes n/a
- Strata / Condo Fees n/a

