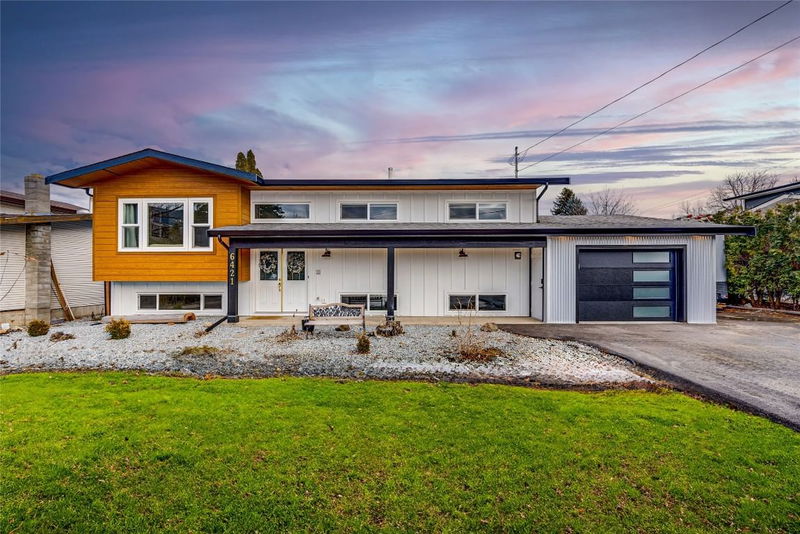Key Facts
- MLS® #: 10337614
- Property ID: SIRC2311033
- Property Type: Residential, Single Family Detached
- Living Space: 2,100 sq.ft.
- Lot Size: 0.24 ac
- Year Built: 1976
- Bedrooms: 5
- Bathrooms: 2+1
- Parking Spaces: 5
- Listed By:
- Royal LePage Downtown Realty
Property Description
Beautiful 5 bedroom 3 bathroom fully renovated inside and out home in great quiet neighbourhood with attached heated garage and fully fenced in large yard, at an amazing price, what more could you ask for! This family home is located in charming Lavington community with a pool for swimming all summer long to a covered ice skating rink in winter, school, baseball fields, and church literally all within a 5 min walk in this highly sought after neigbourhood. The exterior of the home is brand new Hardiplank siding, new eavestrough & downspouts, new windows, roof has been done, lights, and a brand new attached heated garage! Inside through the covered entrance way with double doors a nice foyer leading upstairs and down. Upstairs has a beautiful open concept living area with a brand new kitchen, big island with quartz countertop, top of the line appliances, and big bright windows allowing all the extra natural light looking into big back yard. Down the hall there is 3 good size bedrooms with primary having an en suite bathroom. Flooring, Trim, Doors, hardware has all been upgraded fresh paint throughout. Downstairs there is 2 more bedrooms, another FULL bathroom, big rec room and access into the newly constructed heated garage. Outside there is room for all kinds of extra parking, fully fenced in big yard, new deck off the back of the house, and even comes with hot tub! New hot water tank, furnace and air conditioning system there is nothing left to do but just move in and enjoy!
Rooms
- TypeLevelDimensionsFlooring
- BathroomBasement7' 9" x 3' 8"Other
- Laundry roomBasement6' 8" x 12' 6.9"Other
- BedroomMain10' 9.9" x 10' 3"Other
- BedroomBasement13' 2" x 10'Other
- OtherMain9' 5" x 16' 5"Other
- Recreation RoomBasement13' x 24' 9.9"Other
- BedroomBasement13' 2" x 9' 11"Other
- OtherMain28' 11" x 13' 3"Other
- BathroomMain5' 6.9" x 7' 9.6"Other
- BathroomMain4' 2" x 7' 9.6"Other
- Dining roomMain13' 9" x 9' 3"Other
- KitchenMain15' 6" x 11'Other
- WorkshopBasement13' 3.9" x 12' 3.9"Other
- OtherMain7' 9.9" x 20' 5"Other
- OtherMain11' 9.6" x 17' 8"Other
- Primary bedroomMain10' 3" x 12' 9.9"Other
- BedroomMain8' 9.9" x 10' 2"Other
- Living roomMain13' 8" x 12' 11"Other
Listing Agents
Request More Information
Request More Information
Location
6421 Glendora Way, Coldstream, British Columbia, V1B 3G5 Canada
Around this property
Information about the area within a 5-minute walk of this property.
Request Neighbourhood Information
Learn more about the neighbourhood and amenities around this home
Request NowPayment Calculator
- $
- %$
- %
- Principal and Interest $4,028 /mo
- Property Taxes n/a
- Strata / Condo Fees n/a

