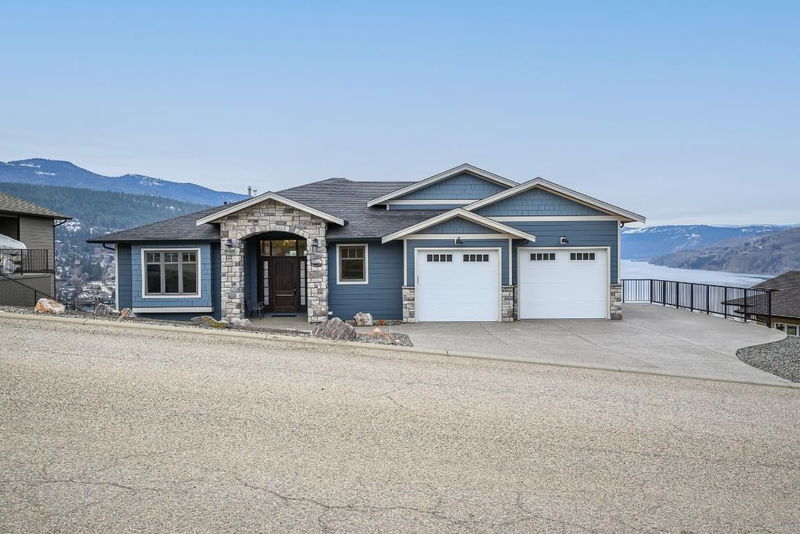Key Facts
- MLS® #: 10332150
- Property ID: SIRC2266229
- Property Type: Residential, Single Family Detached
- Living Space: 3,349 sq.ft.
- Lot Size: 0.41 ac
- Year Built: 2020
- Bedrooms: 5
- Bathrooms: 4
- Parking Spaces: 8
- Listed By:
- Royal LePage Downtown Realty
Property Description
This impeccably crafted 5 bedroom Coldstream home combines luxury, functionality, and panoramic views overlooking the iconic Kalamalka Lake.
Built in 2020, this property exudes quality and style. The open kitchen presents quartz countertops, gas range, custom cabinetry, and flows seamlessly into the living space with a cozy gas stone fireplace. Expansive windows frame the lake, flooding the home with natural light while offering unparalleled Kalamalka lake views.
The primary suite is a true retreat, featuring a spa-like ensuite with a tub perfectly positioned to soak in those lake vistas. Custom crown moldings and engineered hardwood flooring speak to the meticulous craftsmanship throughout. Entertain year-round on the covered deck, where the views will leave your guests speechless. The walk-out basement is plumbed for a 1 bedroom suite, offering potential for extended family or rental income. This level also boasts a beautiful stone gas fireplace and a spacious double vanity bathroom and ample storage throughout the home. Equipped with hot water on demand and a high-efficiency two-stage furnace ensuring optimal comfort.
Lots of room for parking, double attached oversized garage with 'lift height' for added versatility, and RV parking for all your recreational needs.
Situated in a premier Coldstream location, close proximity to the lakes, schools and the Rail Trail, this property is truly a rare find. Don't miss your chance to live the Okanagan dream!
Rooms
- TypeLevelDimensionsFlooring
- Primary bedroomMain18' 3.9" x 13' 5"Other
- OtherMain25' 9" x 24' 11"Other
- BedroomMain11' 2" x 13' 2"Other
- KitchenMain15' 11" x 14' 9.6"Other
- UtilityBasement20' 11" x 15'Other
- Laundry roomMain10' 6.9" x 8' 3"Other
- OtherMain6' 8" x 11'Other
- BedroomBasement12' 2" x 11' 6.9"Other
- BathroomBasement5' x 12' 8"Other
- BedroomBasement13' x 13' 3.9"Other
- Recreation RoomBasement22' 6" x 30' 9.6"Other
- FoyerMain6' 6" x 7' 11"Other
- BedroomBasement12' 2" x 11'Other
- BathroomMain5' 3" x 8' 9.9"Other
- Living roomMain20' x 20' 3.9"Other
- BathroomMain15' 3.9" x 11' 6"Other
- Dining roomMain8' 9.9" x 15' 9.9"Other
- BathroomBasement4' 11" x 9' 3"Other
Listing Agents
Request More Information
Request More Information
Location
8891 Braeburn Drive, Coldstream, British Columbia, V1B 3W8 Canada
Around this property
Information about the area within a 5-minute walk of this property.
- 25.77% 50 to 64 years
- 20.31% 35 to 49 years
- 15.72% 65 to 79 years
- 9.3% 20 to 34 years
- 8.14% 10 to 14 years
- 7.12% 5 to 9 years
- 7.09% 15 to 19 years
- 3.52% 80 and over
- 3.03% 0 to 4
- Households in the area are:
- 82.51% Single family
- 13.59% Single person
- 2.82% Multi person
- 1.08% Multi family
- $193,213 Average household income
- $79,635 Average individual income
- People in the area speak:
- 92.12% English
- 2.58% German
- 1.07% English and non-official language(s)
- 0.99% French
- 0.73% Punjabi (Panjabi)
- 0.71% Afrikaans
- 0.53% Polish
- 0.53% Italian
- 0.39% Dutch
- 0.36% Russian
- Housing in the area comprises of:
- 91.76% Single detached
- 6.09% Duplex
- 1.06% Apartment 1-4 floors
- 1.02% Semi detached
- 0.08% Row houses
- 0% Apartment 5 or more floors
- Others commute by:
- 3.87% Other
- 3.73% Bicycle
- 2.83% Foot
- 1.4% Public transit
- 29.76% High school
- 20.4% College certificate
- 17.41% Bachelor degree
- 11.91% Did not graduate high school
- 9.1% Trade certificate
- 8.93% Post graduate degree
- 2.49% University certificate
- The average air quality index for the area is 1
- The area receives 169.57 mm of precipitation annually.
- The area experiences 7.39 extremely hot days (32.67°C) per year.
Request Neighbourhood Information
Learn more about the neighbourhood and amenities around this home
Request NowPayment Calculator
- $
- %$
- %
- Principal and Interest $8,667 /mo
- Property Taxes n/a
- Strata / Condo Fees n/a

