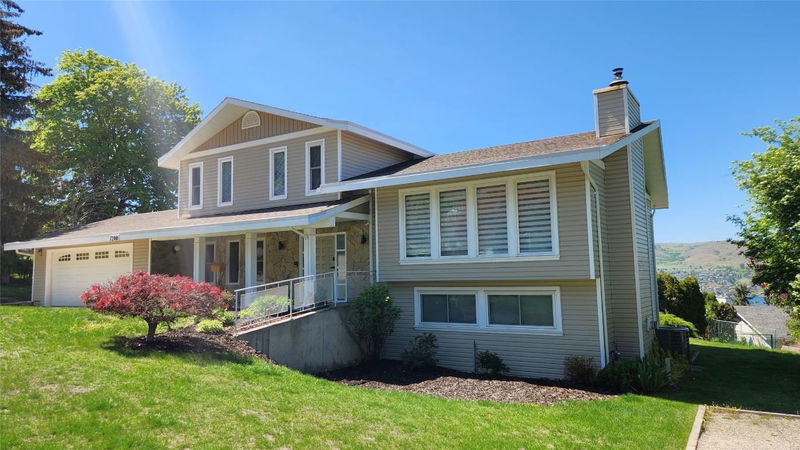Key Facts
- MLS® #: 10331615
- Property ID: SIRC2236749
- Property Type: Residential, Single Family Detached
- Living Space: 2,762 sq.ft.
- Lot Size: 0.37 ac
- Year Built: 1976
- Bedrooms: 4
- Bathrooms: 4
- Parking Spaces: 8
- Listed By:
- Oakwyn Realty Okanagan
Property Description
LAKE VIEWS, RENOVATED & SPACIOUS, WITH SERVICED RV STALL, IN-LAW SUITE & SPACE TO BUILD CARRIAGE HOME! (3) bedrooms up, (1) den on the main, and contains a (1) bedroom in-law suite with private patio, laundry and separate entrance on the lower floor. Large double garage /workshop, loads of storage, spacious kitchen, primary bedroom with private balcony, walk-thru closet and ensuite bath, TV room for the kids -there's space for everyone in this spacious split-level home! Irrigated lawn, oversized rear patio with covered outdoor dining, gas BBQ hookup and hot tub, and small "morning coffee deck" located directly off the kitchen. Wood-burning fireplace insert in the living room, stainless steel appliances, soft-close cabinets, farmhouse sink, quartz countertops throughout -this home is tastefully finished and sure to impress! The home is located in a great family neighbourhood, Kidston Elementary & Kalamalka High School nearby, steps from forested hiking trails and only a quick hop to Kal Beach, the Okanagan Rail Trail, OC Campus and so much more!
Rooms
- TypeLevelDimensionsFlooring
- Bedroom2nd floor12' 9.6" x 10' 6.9"Other
- Living roomMain15' 5" x 18' 5"Other
- Dining roomMain13' 11" x 8' 11"Other
- KitchenMain14' 6" x 14'Other
- Family roomMain13' 6" x 17' 9"Other
- FoyerMain10' 9.6" x 11' 6.9"Other
- FoyerMain3' 2" x 16' 9.9"Other
- BathroomMain13' 6" x 7' 9"Other
- Home officeMain10' 9.6" x 13' 3.9"Other
- Primary bedroom2nd floor14' 6.9" x 17' 11"Other
- Foyer2nd floor3' 2" x 9' 5"Other
- Bathroom2nd floor7' 6.9" x 5' 2"Other
- Bathroom2nd floor10' x 10' 6.9"Other
- KitchenBasement13' 3" x 7' 2"Other
- BedroomBasement13' x 8' 9"Other
- UtilityBasement12' 11" x 23' 9.6"Other
- FoyerMain6' 11" x 4' 5"Other
- Bedroom2nd floor12' 9.6" x 10' 2"Other
- StorageBasement13' 3" x 27' 9"Other
- Family roomBasement13' 6" x 22'Other
- BathroomBasement12' 9" x 5' 5"Other
- OtherMain25' 8" x 23' 11"Other
Listing Agents
Request More Information
Request More Information
Location
7200 Summit Drive, Coldstream, British Columbia, V1B 2A8 Canada
Around this property
Information about the area within a 5-minute walk of this property.
Request Neighbourhood Information
Learn more about the neighbourhood and amenities around this home
Request NowPayment Calculator
- $
- %$
- %
- Principal and Interest $5,366 /mo
- Property Taxes n/a
- Strata / Condo Fees n/a

