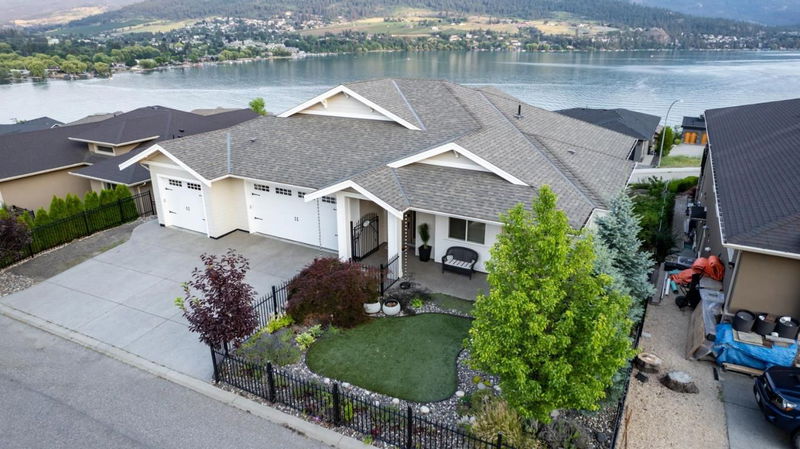Key Facts
- MLS® #: 10331670
- Property ID: SIRC2235110
- Property Type: Residential, Single Family Detached
- Living Space: 3,962 sq.ft.
- Lot Size: 0.25 ac
- Year Built: 2015
- Bedrooms: 5
- Bathrooms: 3+1
- Parking Spaces: 8
- Listed By:
- Royal LePage Kelowna
Property Description
SPELLBINDING ARRAYS OF BLUES AND GREENS - WELCOME TO KALAMALKA LAKE. The word "Kalamalka" means 2 things: "WATER" and "SOOTHING/HEALING". There is no better place to enjoy cerulean blue waters and healing in this gorgeous 3800+ sqft, 5-bedroom home with exquisite views of Kal Lake. This custom-built home boasts a TRIPLE CAR GARAGE, PUTTING GREEN, expansive decks, lake views at almost every corner, and wall-to-wall windows on both levels for maximizing views and light exposure. Dramatic vaulted ceilings, a gourmet kitchen, a living & dining area, and a laundry room with a coffee bar make up the first floor. A guest bedroom, separate powder room and primary bedroom, and a spa-like ensuite are also found on the main level. The lower level doesn't feel like a basement with its 10ft high ceilings, 3 additional bedrooms, 2 with beautiful lake views and the 3rd with an ensuite bathroom and walk-in closet. The basement also has a WET BAR, family room, a games room & full bathroom. The exterior benefits include vegetable gardens and fruit trees/bushes, artificial turf front, and rear yards to minimize yard maintenance, RV/Boat parking, 3 car wide parking apron and a short walk (500m) or drive (1.2Km) to the Pumphouse or Kal Beach. Don't miss the Rail Trail, a few short steps away, for biking along Kal Lake. Enjoy near-perfect beaches and boundless beauty, Kalamalka Lake has so much to offer and leaves little to be desired.
Rooms
- TypeLevelDimensionsFlooring
- OtherMain33' x 23' 8"Other
- BedroomMain10' 6.9" x 10' 5"Other
- BedroomBasement13' 6.9" x 15' 2"Other
- OtherBasement10' 8" x 9' 9"Other
- KitchenMain17' 6" x 10' 9.9"Other
- Primary bedroomMain13' 6.9" x 20' 5"Other
- Laundry roomMain13' 6.9" x 10' 3"Other
- Living roomMain13' 9.9" x 15' 2"Other
- BathroomMain8' 6" x 11' 6.9"Other
- FoyerMain6' 2" x 7' 6.9"Other
- UtilityBasement13' 5" x 9' 3"Other
- BedroomBasement13' x 14' 9.9"Other
- BathroomBasement8' 2" x 9' 3"Other
- Recreation RoomBasement31' 9.9" x 18' 8"Other
- BedroomBasement15' x 11' 6.9"Other
- StorageBasement9' 11" x 3' 6.9"Other
- Family roomBasement26' 11" x 15'Other
- BathroomBasement4' 11" x 9' 2"Other
- OtherMain4' 5" x 5' 5"Other
- Dining roomMain14' 9.9" x 14'Other
Listing Agents
Request More Information
Request More Information
Location
7345 Pointe Sage Drive, Coldstream, British Columbia, V1B 4A5 Canada
Around this property
Information about the area within a 5-minute walk of this property.
Request Neighbourhood Information
Learn more about the neighbourhood and amenities around this home
Request NowPayment Calculator
- $
- %$
- %
- Principal and Interest $8,589 /mo
- Property Taxes n/a
- Strata / Condo Fees n/a

