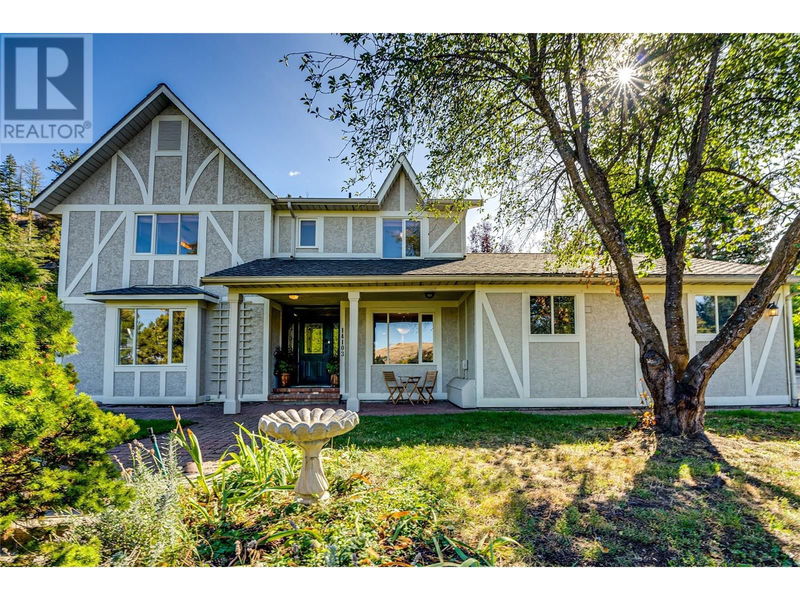Key Facts
- MLS® #: 10325346
- Property ID: SIRC2118080
- Property Type: Residential, Single Family Detached
- Year Built: 1980
- Bedrooms: 5
- Bathrooms: 3+1
- Parking Spaces: 2
- Listed By:
- RE/MAX Vernon
Property Description
Discover one of Coldstream's most desirable neighborhoods! This beautiful home is situated just min. from Kalamalka Lake access & is surrounded by endless trails & breathtaking landscapes. This residence boasts 5 spacious bedrooms, office/den, & 4 baths, perfect for families or those who enjoy hosting guests. As you enter, you will be greeted by large, bright spaces that are warm & inviting. The open living & family areas are perfect for both relaxation & entertaining, while the private dining room offers an ideal setting for family meals. The main level features a den/office, perfect for remote work or quiet study. The heart of the home is the spacious, updated kitchen, with an abundance of workspace & storage. Step outside to a delightful private patio, ideal for entertaining guests or enjoying family playtime in a serene setting. The back porch leads to a fun play area, complete with a chicken coop. This home is thoughtfully designed with three finished levels. The upper level features four generously sized, bright bedrooms. The primary bedroom includes an ensuite with a walk-in shower. Enjoy the views with morning coffee or evening relaxation on your private deck. The lower level is perfect for a media or games area, complete with a guest bedroom, storage, & bathroom. This home seamlessly blends modern comforts with outdoor living, creating the ideal environment for family life and entertaining. Don’t miss the opportunity to make this wonderful property your own! (id:39198)
Rooms
- TypeLevelDimensionsFlooring
- Other2nd floor19' 11" x 6' 9"Other
- Other2nd floor5' 6" x 9' 5"Other
- Primary bedroom2nd floor16' 3.9" x 14' 5"Other
- Ensuite Bathroom2nd floor8' 9.9" x 6' 3"Other
- Bedroom2nd floor17' 9.6" x 11' 3"Other
- Bedroom2nd floor12' 3" x 11' 3"Other
- Bedroom2nd floor11' 9.9" x 14' 6"Other
- Bathroom2nd floor7' x 11' 3"Other
- StorageBasement13' x 4' 3"Other
- StorageBasement9' 8" x 23' 8"Other
- BathroomBasement5' 5" x 5' 3.9"Other
- Laundry roomBasement11' x 9' 6.9"Other
- BedroomBasement11' 6.9" x 9' 6.9"Other
- Recreation RoomBasement22' 6" x 19' 5"Other
- Living roomMain12' 3.9" x 16' 9"Other
- Family roomMain17' 9.9" x 12' 6"Other
- KitchenMain17' 9.9" x 10' 2"Other
- Breakfast NookMain11' 11" x 8' 11"Other
- Dining roomMain11' 3" x 10' 2"Other
- Mud RoomMain9' 3" x 5' 3"Other
- Home officeMain9' 3" x 12' 8"Other
- BathroomMain5' 9.9" x 7' 5"Other
- OtherMain19' 8" x 26' 3.9"Other
- OtherMain9' x 9' 11"Other
Listing Agents
Request More Information
Request More Information
Location
14103 Tamarack Drive, Coldstream, British Columbia, V1B2G3 Canada
Around this property
Information about the area within a 5-minute walk of this property.
Request Neighbourhood Information
Learn more about the neighbourhood and amenities around this home
Request NowPayment Calculator
- $
- %$
- %
- Principal and Interest 0
- Property Taxes 0
- Strata / Condo Fees 0

