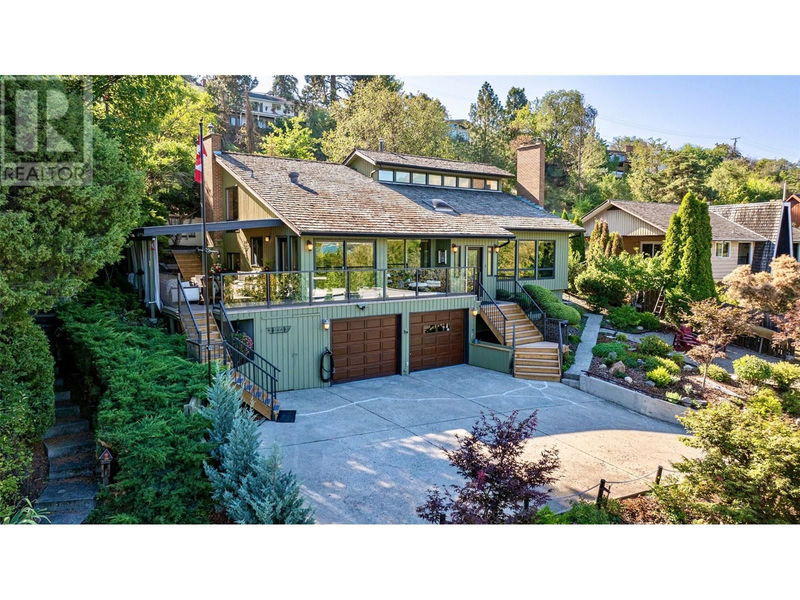Key Facts
- MLS® #: 10323661
- Property ID: SIRC2074304
- Property Type: Residential, Single Family Detached
- Year Built: 1981
- Bedrooms: 5
- Bathrooms: 3
- Parking Spaces: 6
- Listed By:
- RE/MAX Vernon
Property Description
LOCATION, LOCATION, LOCATION! Desirable and Exclusive Kinloch Estates area. Immaculately kept and updated, this 1981 Westcoast Contemporary style home has lofty cedar ceilings and sits on a gorgeous 0.266-acre lot on a quiet dead-end street across the street from azure blue, Kalamalka Lake. In a neighbourhood of multimillion-dollar homes, steps to water access at the Kinloch Boat Launch, enjoy all the benefits of lakeshore living, with a private buoy to moor your boat. Behind you is a beautiful orchard and a safe walking and biking path to the local elementary school (Kidston School) - head the other way and arrive at Kalamalka Lake Provincial Park. This location is a paradise !!! This home has it all nestled on a quiet dead-end street. 5 bedrooms ( One currently used as a second family room), lots of parking, access from the back lane and front, workshop in the garage, terraced backyard, small plunge pool and new deck on the upper terrace with a magnificent lake view. 35-minute drive to the Kelowna airport, bike or short drive to Vernon Jubilee Hospital, 1/2 hour from world-class skiing at Silver Star and Golfing at Predator and Vernon Golf & Country Club. This is the one you have been waiting for, listings rarely come up in this subdivision. (id:39198)
Rooms
- TypeLevelDimensionsFlooring
- Bedroom2nd floor9' 11" x 13' 3.9"Other
- Bedroom2nd floor11' 11" x 10' 9"Other
- Bathroom2nd floor9' 3" x 8' 9"Other
- Other2nd floor5' 9" x 5' 3"Other
- Ensuite Bathroom2nd floor5' 3" x 5' 9"Other
- Primary bedroom2nd floor15' 6" x 12' 8"Other
- StorageBasement5' 8" x 6' 3.9"Other
- BedroomBasement12' 6" x 15' 3.9"Other
- BedroomMain14' 8" x 17' 9.9"Other
- Laundry roomMain5' 9" x 6' 9.6"Other
- BathroomMain5' 2" x 8' 6.9"Other
- Living roomMain14' 8" x 18' 3"Other
- Living roomMain14' 9.9" x 26' 2"Other
- Dining roomMain10' 6.9" x 14' 9.9"Other
- KitchenMain9' 9" x 17' 9.9"Other
- FoyerMain5' 3" x 7' 9.6"Other
Listing Agents
Request More Information
Request More Information
Location
12601 Kinloch Drive, Coldstream, British Columbia, V1B1C1 Canada
Around this property
Information about the area within a 5-minute walk of this property.
Request Neighbourhood Information
Learn more about the neighbourhood and amenities around this home
Request NowPayment Calculator
- $
- %$
- %
- Principal and Interest 0
- Property Taxes 0
- Strata / Condo Fees 0

