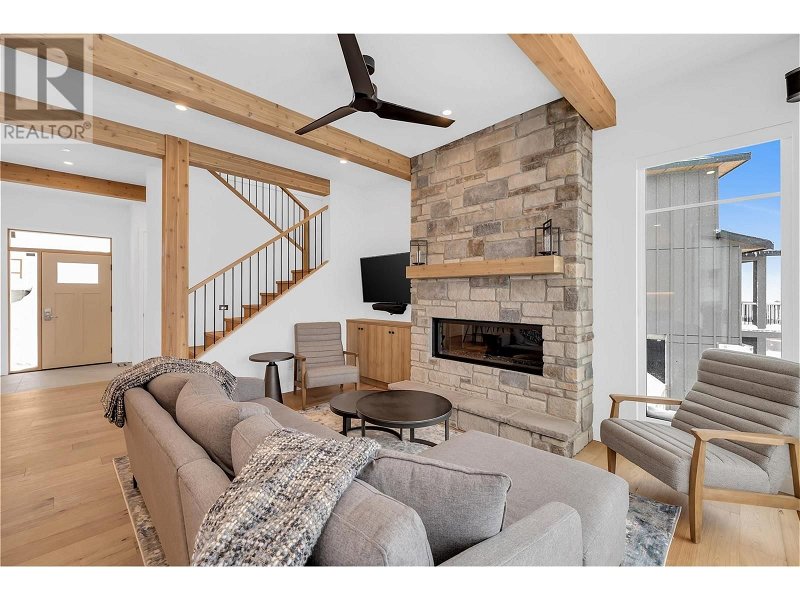Key Facts
- MLS® #: 10317564
- Property ID: SIRC1944895
- Property Type: Residential, Condo
- Year Built: 2024
- Bedrooms: 5
- Bathrooms: 3+1
- Parking Spaces: 2
- Listed By:
- RE/MAX Kelowna
Property Description
Built by award wining H & H Custom Homes we are proud to offer the newest luxury units at 255 Feathertop Way, located in the popular Sundance Resort at Big White. Sundance boasts a true ski-in, ski-out location, directly adjacent to the Bullet Express & the Black Forest Chair lifts. Only a few minutes walk from Big White’s Village Centre. The craftsman exterior is a timeless design that incorporates board and batten vertical siding with black metal clad windows and solid wood-stained details. The interiors are designed with a modern chalet feel, featuring 10 foot main floor ceilings & upgraded flooring, millwork & appliance packages throughout. The design includes a 398 sq.ft. garage for larger SUV’s or pick-up trucks & 8-person Arctic Spa hot tub. Owners have access to all the Sundance Resort's amenities, such as: private shuttle, the heated outdoor swimming pool & waterslide, hot tubs, lounge with pool table, children's play area, theatre room, fitness centre and change rooms. (id:39198)
Rooms
- TypeLevelDimensionsFlooring
- Ensuite Bathroom2nd floor11' 9.9" x 5' 3.9"Other
- Bedroom2nd floor9' 2" x 912'Other
- Ensuite Bathroom2nd floor5' 6" x 8' 3.9"Other
- Primary bedroom2nd floor14' 9.6" x 14' 3"Other
- DenBasement8' 8" x 11' 3"Other
- UtilityBasement4' 11" x 8' 6"Other
- BathroomBasement11' x 16' 9.6"Other
- BedroomBasement12' 11" x 10' 9.9"Other
- BedroomBasement11' 6" x 13' 3.9"Other
- Recreation RoomBasement16' x 11'Other
- BedroomBasement15' 8" x 11' 9.9"Other
- StorageMain5' 8" x 5' 11"Other
- BathroomMain4' 6.9" x 5' 6"Other
- Mud RoomMain10' 11" x 5' 6"Other
- Dining roomMain13' 8" x 7' 8"Other
- KitchenMain17' 5" x 11' 3"Other
- Living roomMain11' 9" x 15' 9"Other
Listing Agents
Request More Information
Request More Information
Location
255 Feathertop Way Unit# 82, Big White, British Columbia, V1P1P3 Canada
Around this property
Information about the area within a 5-minute walk of this property.
Request Neighbourhood Information
Learn more about the neighbourhood and amenities around this home
Request NowPayment Calculator
- $
- %$
- %
- Principal and Interest 0
- Property Taxes 0
- Strata / Condo Fees 0

