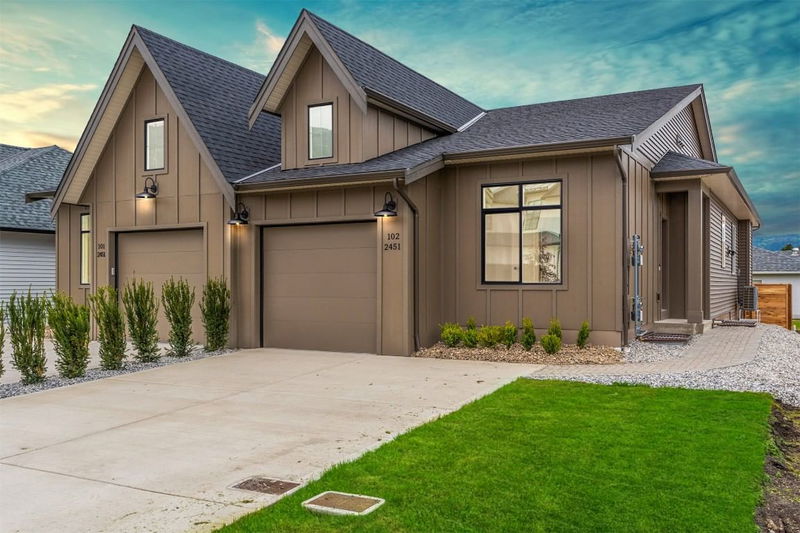Key Facts
- MLS® #: 10336129
- Property ID: SIRC2294042
- Property Type: Residential, Single Family Detached
- Living Space: 2,462 sq.ft.
- Lot Size: 3,240 sq.ft.
- Year Built: 2025
- Bedrooms: 4
- Bathrooms: 4
- Parking Spaces: 3
- Listed By:
- Real Broker B.C. Ltd
Property Description
Discover the perfect blend of timeless design and modern luxury in Rosemont, an exceptional community developed by Wesmont Homes in the City of Armstrong. This master-on-main rancher, inspired by Belgium Farmhouse elegance, features four generous bedrooms, four chic baths, and a fully finished basement—including a legal suite ideal for in-laws or guests. The open-concept main floor is a chef’s delight, with a gourmet kitchen showcasing gleaming stainless appliances, sleek shaker cabinets, and an island with exquisite quartz countertops and refined black accents. A welcoming great room with stylish laminate plank flooring and a cozy fireplace opens out to a spacious, fenced backyard that’s perfect for outdoor living. The primary suite offers a serene escape with its walk-in closet and a lavish ensuite equipped with a double vanity and a large, luxurious shower. With added convenience from separate laundry and mud rooms, and a location just steps away from a beautiful par-3 golf course and local restaurant, Rosemont in the City of Armstrong is where your fresh start begins—whether moving right in or designing a custom haven with Wesmont Homes.
Rooms
Listing Agents
Request More Information
Request More Information
Location
2451 Bradley Drive #102, Armstrong, British Columbia, V4Y 0Y4 Canada
Around this property
Information about the area within a 5-minute walk of this property.
Request Neighbourhood Information
Learn more about the neighbourhood and amenities around this home
Request NowPayment Calculator
- $
- %$
- %
- Principal and Interest $3,637 /mo
- Property Taxes n/a
- Strata / Condo Fees n/a

