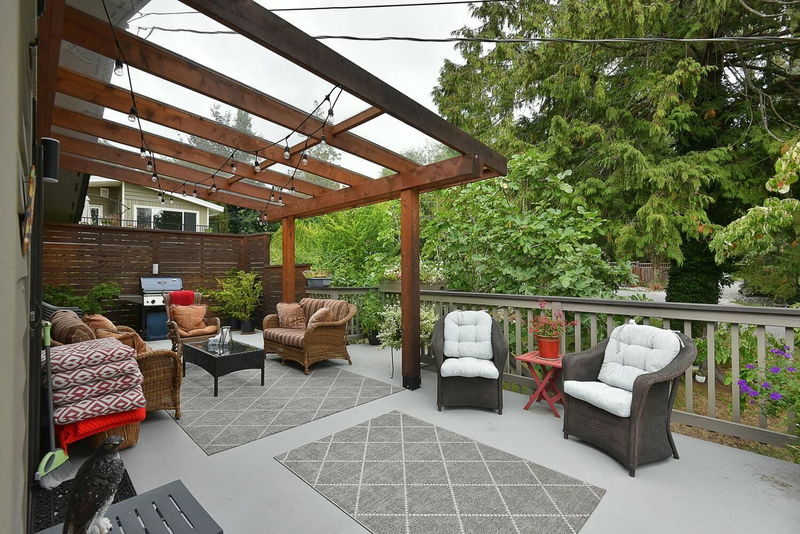Key Facts
- MLS® #: R2981721
- Property ID: SIRC2336952
- Property Type: Residential, Single Family Detached
- Living Space: 2,152 sq.ft.
- Lot Size: 26,136 sq.ft.
- Year Built: 1972
- Bedrooms: 5
- Bathrooms: 3
- Parking Spaces: 6
- Listed By:
- RE/MAX Oceanview Realty
Property Description
West Sechelt Gem! A sanctuary, inside and out, this 4 bedroom home is nestled on .6 acres, in a quiet enclave of the Sunshine Coast Canada. A quaint detached cottage for guests with private outdoor area; currently tenanted, completes the offering. This lovingly cared for home has it all: vistas, acreage, privacy, fully renovated and exuding charm for the discriminating buyer. Hardwood floors, premium finishing, natural gas furnace; for families, 3 bedrooms up and one down for guests (with a separate bath down). A large den/office space downstairs off the inviting foyer offers options for live/work space. A large detached garage for more options, set in the established neighborhood of Wakefield Beach. An easy walk to one of the loveliest beaches on the coast! Call your agent today!
Downloads & Media
Rooms
- TypeLevelDimensionsFlooring
- KitchenAbove17' 3" x 10' 3.9"Other
- Dining roomAbove12' 9.9" x 7' 3.9"Other
- Living roomAbove16' 3" x 13' 9.9"Other
- Primary bedroomAbove13' 3" x 13' 3"Other
- BedroomAbove10' 8" x 9' 6.9"Other
- BedroomAbove12' x 9' 6.9"Other
- FoyerMain14' 9.6" x 10' 11"Other
- BedroomMain12' 8" x 12' 6"Other
- Laundry roomMain14' 3" x 7' 9.6"Other
- Hobby RoomMain12' 9.9" x 11' 6"Other
- Home officeMain10' 6" x 9' 9"Other
- Family roomMain18' x 16' 6.9"Other
- Great RoomBelow15' 9.9" x 11' 11"Other
- BedroomBelow8' 6" x 6' 6"Other
- KitchenBelow6' x 3'Other
Listing Agents
Request More Information
Request More Information
Location
5513 Wakefield Road, Sechelt, British Columbia, V7Z 0N3 Canada
Around this property
Information about the area within a 5-minute walk of this property.
Request Neighbourhood Information
Learn more about the neighbourhood and amenities around this home
Request NowPayment Calculator
- $
- %$
- %
- Principal and Interest 0
- Property Taxes 0
- Strata / Condo Fees 0

