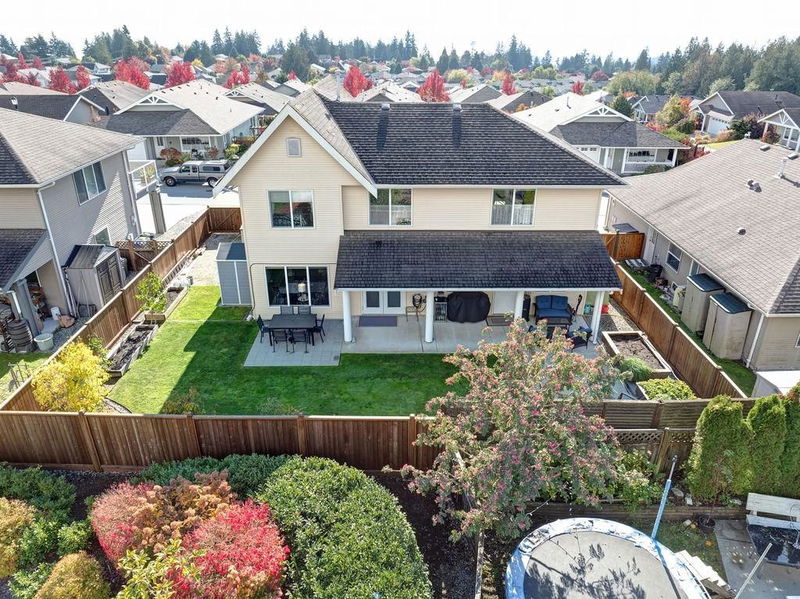Key Facts
- MLS® #: R2978168
- Property ID: SIRC2322977
- Property Type: Residential, Single Family Detached
- Living Space: 1,960 sq.ft.
- Lot Size: 5,270 sq.ft.
- Year Built: 2006
- Bedrooms: 3
- Bathrooms: 2+1
- Parking Spaces: 5
- Listed By:
- RE/MAX Oceanview Realty
Property Description
Welcome your family HOME to this exceptional package. Separate livingroom with cozy gas fireplace plus open living in the kitchen, dining and family room. Easy access to the fully fenced (newer) back yard with extended patios and generous overhang. Upper level overlooks the park or ocean views and accommodates all 3 bdrms, office space & bonus room. The yard backs onto community park; has raised Planter boxes & a concrete pad wired for hot tub; plus a variety of fruit bearing trees/shrubs incl cherry, apple, raspberry, strawberry and blueberry. Extra water collection system for summertime watering. New flooring in 2020, HWT replaced in 2019 & most other appliances replaced in the last 4 years. Dual split heat pump heats/cools. Ready for your own EV charger. Check out walk through tour
Rooms
- TypeLevelDimensionsFlooring
- FoyerMain11' 2" x 4' 11"Other
- Living roomMain12' 11" x 11' 5"Other
- KitchenMain16' 8" x 8' 9.9"Other
- Family roomMain13' 6" x 12'Other
- Dining roomMain8' x 8'Other
- PlayroomAbove22' 6.9" x 18' 6"Other
- Primary bedroomAbove13' 9.6" x 12' 9.9"Other
- Home officeAbove8' 3" x 8' 2"Other
- BedroomAbove11' 6.9" x 10' 11"Other
- BedroomAbove8' 11" x 8' 2"Other
Listing Agents
Request More Information
Request More Information
Location
5687 Louise Way, Sechelt, British Columbia, V7Z 0N5 Canada
Around this property
Information about the area within a 5-minute walk of this property.
Request Neighbourhood Information
Learn more about the neighbourhood and amenities around this home
Request NowPayment Calculator
- $
- %$
- %
- Principal and Interest $4,144 /mo
- Property Taxes n/a
- Strata / Condo Fees n/a

