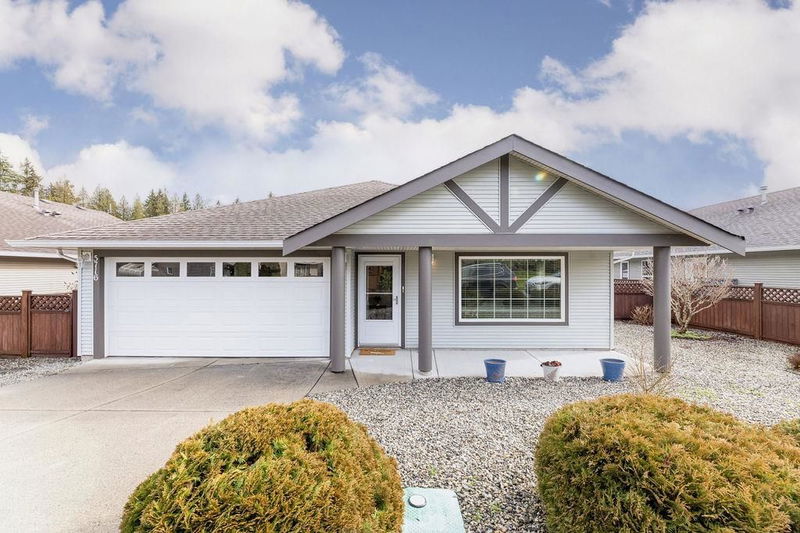Key Facts
- MLS® #: R2972040
- Property ID: SIRC2299875
- Property Type: Residential, Single Family Detached
- Living Space: 1,378 sq.ft.
- Lot Size: 5,383 sq.ft.
- Year Built: 2006
- Bedrooms: 3
- Bathrooms: 2
- Parking Spaces: 5
- Listed By:
- RE/MAX City Realty
Property Description
Beautifully renovated rancher in a quiet, pedestrian-friendly Cascade Heights neighbourhood. Thoughtfully updated, 3-bed, 2-bath home with plenty of upgrades & features including: modern custom kitchen w/ large eating & french doors to back patio, new flooring & stylish lighting throughout, living room with vaulted ceiling & gas fireplace, updated bathrooms & newer hot water tank. Enjoy an easy care property with hardscaping, mature shrubs, rear garden and shed. A spacious two-car garage adds convenience, plus you’re just minutes from schools, parks & all the amenities of downtown Sechelt. Move in ready and located across from the local green space, this is a fantastic option for a charming, low maintenance lifestyle on the coast!
Rooms
- TypeLevelDimensionsFlooring
- Living roomMain14' 9.6" x 10' 9.9"Other
- Dining roomMain16' 5" x 9' 2"Other
- KitchenMain13' 3.9" x 11' 2"Other
- Family roomMain10' x 8' 6.9"Other
- Primary bedroomMain13' 9" x 11' 8"Other
- BedroomMain11' 3" x 8' 6.9"Other
- BedroomMain10' 5" x 9' 6.9"Other
- Laundry roomMain7' 9" x 5' 9.6"Other
Listing Agents
Request More Information
Request More Information
Location
5716 Louise Way, Sechelt, British Columbia, V7Z 0N5 Canada
Around this property
Information about the area within a 5-minute walk of this property.
Request Neighbourhood Information
Learn more about the neighbourhood and amenities around this home
Request NowPayment Calculator
- $
- %$
- %
- Principal and Interest $3,901 /mo
- Property Taxes n/a
- Strata / Condo Fees n/a

