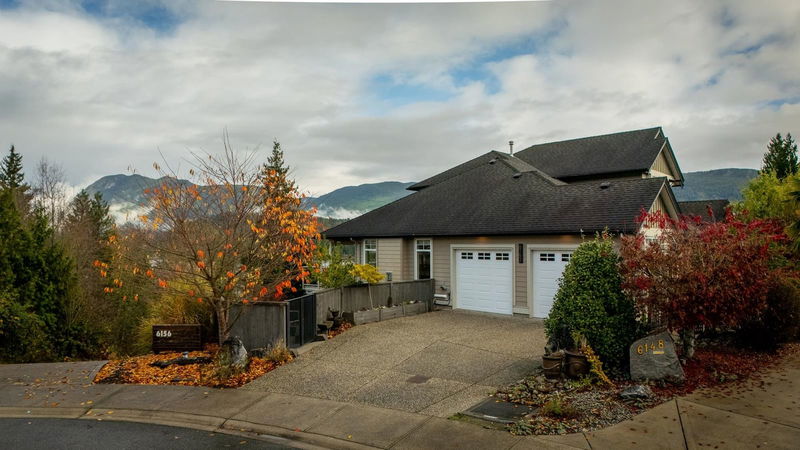Key Facts
- MLS® #: R2944772
- Property ID: SIRC2169429
- Property Type: Residential, Single Family Detached
- Living Space: 4,114 sq.ft.
- Lot Size: 0.22 ac
- Year Built: 2005
- Bedrooms: 5
- Bathrooms: 3+1
- Parking Spaces: 2
- Listed By:
- RE/MAX City Realty
Property Description
Nestled amongst mature, professionally landscaped gardens with breathtaking views of Sechelt Inlet and mountains beyond, this classically styled home is a must see! Craftsman-style with coffered ceilings and moldings. The sizeable kitchen offers high end appliances and gas range, opening to the dining room, living room, and patio with NG bbq hook up and hot tub, the space is ideal for entertaining. This home has been well maintained, freshly painted in most of interior, new NG hot water tank, heat pump with mini split zone heating and A/C options and luxury vinyl plank flooring throughout. This 5 bed family-friendly layout has a private suite downstairs, perfect for in-laws or rental income and accessible for those with limited mobility. Close to golf, ocean and trails.
Rooms
- TypeLevelDimensionsFlooring
- BedroomAbove11' 6" x 14' 11"Other
- Home officeAbove7' 6" x 9' 6.9"Other
- Laundry roomAbove5' 5" x 7'Other
- StorageAbove6' x 5' 8"Other
- StorageBelow12' 9" x 11' 2"Other
- StorageBelow8' 9.9" x 7' 3"Other
- Home officeBelow11' 9.9" x 11' 3.9"Other
- Primary bedroomBelow11' 3" x 14' 11"Other
- DenBelow19' 3" x 11' 6.9"Other
- KitchenBelow11' 2" x 13' 9.6"Other
- FoyerMain20' 11" x 6' 9.9"Other
- Dining roomBelow15' 8" x 13' 6"Other
- Living roomBelow20' x 15'Other
- Laundry roomBelow4' x 6'Other
- LibraryMain12' 11" x 12' 3.9"Other
- BedroomMain11' 9.6" x 13' 6"Other
- Primary bedroomMain15' 5" x 13' 6"Other
- Walk-In ClosetMain8' x 6'Other
- Dining roomMain14' 9" x 12' 3.9"Other
- Living roomMain16' 11" x 15'Other
- KitchenMain14' 6" x 11' 2"Other
- BedroomAbove13' x 11'Other
Listing Agents
Request More Information
Request More Information
Location
6152 Highmoor Place, Sechelt, British Columbia, V7Z 0L1 Canada
Around this property
Information about the area within a 5-minute walk of this property.
Request Neighbourhood Information
Learn more about the neighbourhood and amenities around this home
Request NowPayment Calculator
- $
- %$
- %
- Principal and Interest 0
- Property Taxes 0
- Strata / Condo Fees 0

