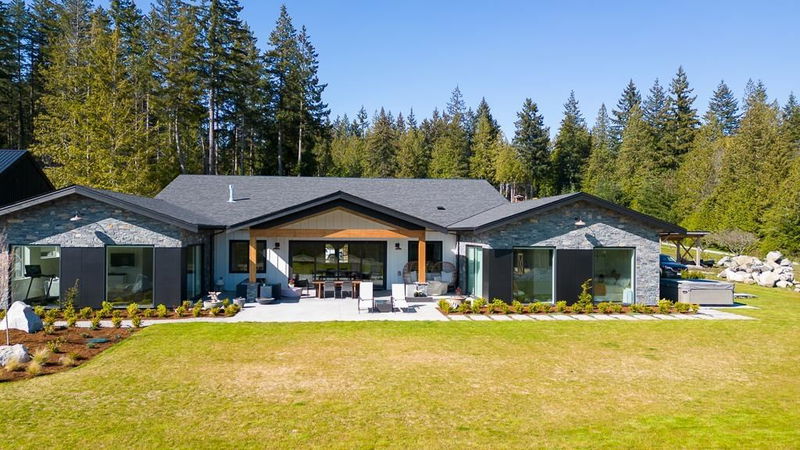Key Facts
- MLS® #: R2942769
- Property ID: SIRC2160384
- Property Type: Residential, Single Family Detached
- Living Space: 4,753 sq.ft.
- Lot Size: 43,124.40 sq.ft.
- Year Built: 2022
- Bedrooms: 7
- Bathrooms: 4
- Parking Spaces: 6
- Listed By:
- Sutton Group-West Coast Realty
Property Description
Step into the extraordinary! Stunning sprawling energy efficient 4750 sqft rancher home by Hamilton Homes - every space is thoughtfully & intentionally crafted with exceptional quality. Located in a private setting, seamless indoor & outdoor spaces create a sanctuary that captivates! Culinary-centric kitchen expertly equipped with everything you want! Expansive glass doors lead to a huge patio lounge area plumbed for outdoor kitchen, hot tub and level grass yard with room for a pool. Stunning fixtures: custom millwork, radiant heat, heated 700sqft garage, AC, surround sound in/out, concrete construction. Boasting 5 bedrooms, fine en-suite, walk in pantry, playroom/ gym, home office, storage & legal 2 bedroom suite. Minutes to schools & amenities - call to view this exquisite residence!
Rooms
- TypeLevelDimensionsFlooring
- FoyerMain12' 5" x 9' 3"Other
- Living roomMain14' 9.6" x 27' 2"Other
- Dining roomMain14' 2" x 27' 2"Other
- KitchenMain12' 9.6" x 21' 9"Other
- Butlers PantryMain6' x 17'Other
- Home officeMain17' 9.6" x 10' 8"Other
- Primary bedroomMain21' x 15' 9"Other
- Walk-In ClosetMain10' 6" x 15'Other
- Laundry roomMain10' x 15' 6.9"Other
- BedroomMain11' 2" x 10' 6"Other
- BedroomMain14' 9" x 12' 6.9"Other
- BedroomMain10' 8" x 12' 3.9"Other
- BedroomMain10' 8" x 12' 5"Other
- Family roomMain21' 2" x 22' 2"Other
- Walk-In ClosetMain5' 3.9" x 5' 8"Other
- UtilityMain6' 8" x 11' 2"Other
- KitchenMain11' 9.6" x 9' 9.9"Other
- Living roomMain12' 6.9" x 11' 6.9"Other
- Primary bedroomMain10' 2" x 14'Other
- BedroomMain10' 6.9" x 10'Other
Listing Agents
Request More Information
Request More Information
Location
6724 Acorn Road, Sechelt, British Columbia, V7Z 0N3 Canada
Around this property
Information about the area within a 5-minute walk of this property.
Request Neighbourhood Information
Learn more about the neighbourhood and amenities around this home
Request NowPayment Calculator
- $
- %$
- %
- Principal and Interest $13,907 /mo
- Property Taxes n/a
- Strata / Condo Fees n/a

