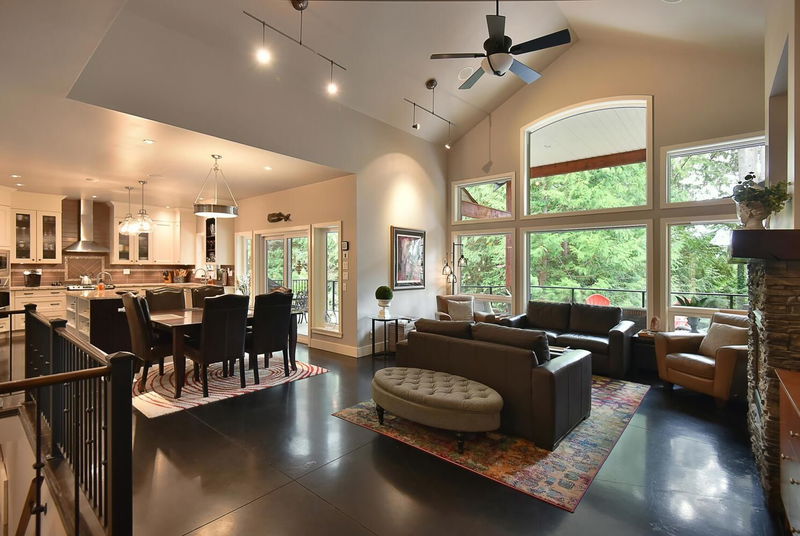Key Facts
- MLS® #: R2931073
- Property ID: SIRC2110405
- Property Type: Residential, Single Family Detached
- Living Space: 3,845 sq.ft.
- Lot Size: 0.69 ac
- Year Built: 2008
- Bedrooms: 5
- Bathrooms: 3+2
- Parking Spaces: 5
- Listed By:
- RE/MAX Oceanview Realty
Property Description
West Sechelt Luxury Home! Custom built to the highest standard on private .69 acre. Level entry, main living on 1 floor with high ceilings, grand windows, gourmet kitchen with large granite island , s/s appliances and n/g fireplace to anchor it all! Many extras: geothermal heating warms the polished concrete floors, private partially heated outdoor deck area off dining room provides a cozy area to enjoy friendly conversations. Media room, sound proofed for big screens plus a separate and spacious 2 bedroom suite with 9' ceilings! Heated 2 car garage and additional separate 3 car steel workshop/garage w 200 amp service. Gardener’s paradise! Short walk to Wakefield Beach! Info Pkg. Everything is done on this home! Pro's will appreciate this home! Move in and enjoy the Coast lifestyle.
Rooms
- TypeLevelDimensionsFlooring
- Media / EntertainmentBelow15' 3.9" x 23' 3.9"Other
- KitchenBelow8' 9" x 22' 3.9"Other
- Great RoomBelow16' 3" x 13' 8"Other
- Dining roomBelow15' 9.9" x 8' 8"Other
- BedroomBelow12' 8" x 16' 5"Other
- BedroomBelow11' x 12' 6"Other
- StorageBelow6' 6" x 6' 3.9"Other
- StorageBelow3' 6.9" x 8' 6.9"Other
- UtilityBelow11' 3.9" x 8' 6.9"Other
- Living roomMain16' 5" x 19' 8"Other
- KitchenMain15' 5" x 13'Other
- Dining roomMain15' 5" x 11'Other
- FoyerMain11' 5" x 10' 6"Other
- Laundry roomMain6' 3" x 17'Other
- Primary bedroomMain14' 9.9" x 18' 5"Other
- Walk-In ClosetMain7' 5" x 8' 6.9"Other
- BedroomMain14' 9.6" x 11' 9.9"Other
- BedroomMain14' 9.6" x 11' 11"Other
Listing Agents
Request More Information
Request More Information
Location
6447 Jasper Road, Sechelt, British Columbia, V7Z 0S6 Canada
Around this property
Information about the area within a 5-minute walk of this property.
Request Neighbourhood Information
Learn more about the neighbourhood and amenities around this home
Request NowPayment Calculator
- $
- %$
- %
- Principal and Interest 0
- Property Taxes 0
- Strata / Condo Fees 0

