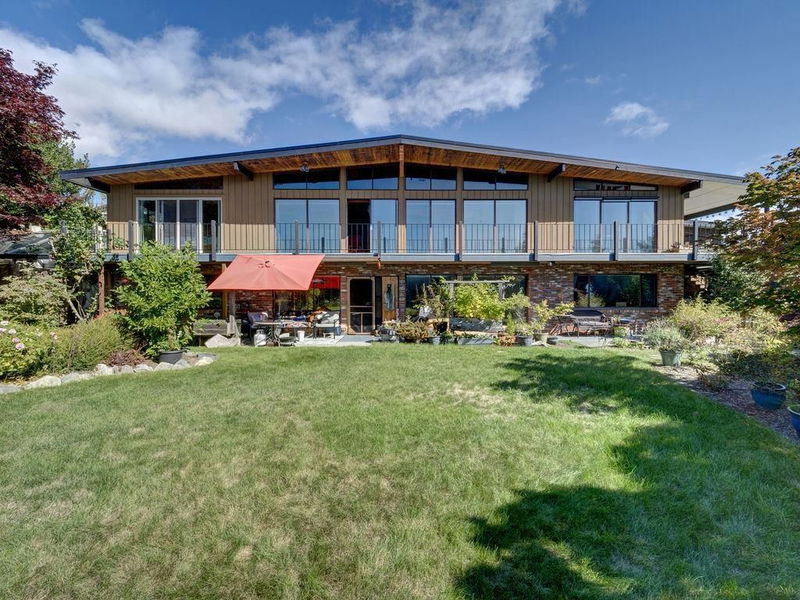Key Facts
- MLS® #: R2927882
- Property ID: SIRC2093937
- Property Type: Residential, Single Family Detached
- Living Space: 4,760 sq.ft.
- Lot Size: 0.44 ac
- Year Built: 1973
- Bedrooms: 6
- Bathrooms: 3+1
- Parking Spaces: 8
- Listed By:
- Royal LePage Sussex
Property Description
Davis Bay 4760 sq ft of living space in this spacious level entry post and beam Ocean View Walkout Rancher. High vaulted ceilings, fabulous views , total privacy and loads of parking , ideal home for those with extended family or home based business . Total of 6 bedrooms , 4 bathrooms, 2 stone wall wood burning fireplaces , wrap around sundeck with all day south & west sun overlooking the Salish Sea. Separate guest suite with kitchen on the lower level walkout makes it ideal for family, friends or home based business. Beautiful professionally landscaped yard with serene pond and foliage. Parking for 10 vehicles. Just under .5 acre with complete privacy. Hot water radiant heat - EPD rubber roof done 7 years ago. Good value here .. .
Rooms
- TypeLevelDimensionsFlooring
- BedroomMain10' x 11' 9"Other
- Family roomBelow15' 3" x 26' 3.9"Other
- KitchenBelow11' 6.9" x 19' 9.9"Other
- Eating AreaBelow11' 6.9" x 14' 2"Other
- BedroomBelow15' 9.6" x 18' 6"Other
- BedroomBelow11' 8" x 12' 2"Other
- BedroomBelow13' 9.9" x 15' 2"Other
- Home officeBelow15' 3.9" x 19' 3"Other
- Laundry roomBelow6' 5" x 14' 6.9"Other
- StorageBelow11' 3.9" x 5' 9.6"Other
- Living roomMain22' 3.9" x 25' 6"Other
- UtilityBelow6' 9.9" x 5' 8"Other
- Dining roomMain11' 9" x 8'Other
- KitchenMain19' 6.9" x 16' 2"Other
- PantryMain4' 5" x 3'Other
- Mud RoomMain5' x 14'Other
- FoyerMain6' x 5'Other
- Primary bedroomMain11' 6" x 15' 11"Other
- Walk-In ClosetMain8' x 5'Other
- BedroomMain13' 6" x 11' 3.9"Other
Listing Agents
Request More Information
Request More Information
Location
5158 Chapman Road, Sechelt, British Columbia, V7Z 0B7 Canada
Around this property
Information about the area within a 5-minute walk of this property.
Request Neighbourhood Information
Learn more about the neighbourhood and amenities around this home
Request NowPayment Calculator
- $
- %$
- %
- Principal and Interest 0
- Property Taxes 0
- Strata / Condo Fees 0

