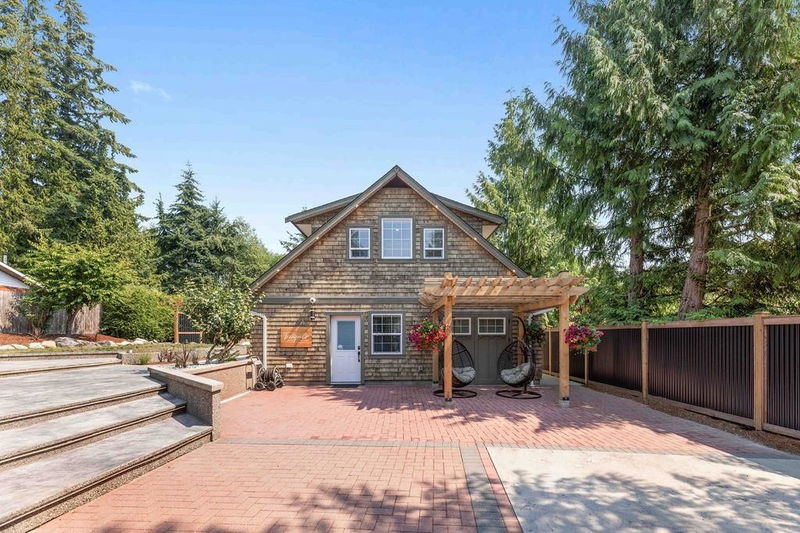Key Facts
- MLS® #: R2914079
- Property ID: SIRC2021371
- Property Type: Residential, Single Family Detached
- Living Space: 2,270 sq.ft.
- Lot Size: 0.51 ac
- Year Built: 1969
- Bedrooms: 5
- Bathrooms: 4
- Parking Spaces: 10
- Listed By:
- Sutton Group-West Coast Realty
Property Description
Exceptional property with two separate homes, offering a premier Airbnb experience with a well-appointed secondary dwelling, private outdoor area, and beautifully manicured gardens. The primary home boasts an open floor plan across two levels, three bedrooms, a large deck, rainwater retention system, and has been extensively renovated. The meticulously landscaped yard is surrounded by a newly installed metal fence and showcases an art studio, greenhouse, and easy-care garden design. From the moment you enter the property on the stamped concrete driveway. You will appreciate the time and care the owners have taken in presenting this excellent opportunity whether you’re interested in owning one of the few licensed Airbnb properties in the Sechelt area or looking at a multi family purchase.
Rooms
- TypeLevelDimensionsFlooring
- KitchenMain13' 9.6" x 10' 6.9"Other
- Dining roomMain12' 3.9" x 9'Other
- BedroomAbove10' 11" x 14' 8"Other
- Living roomAbove9' x 15' 9.6"Other
- BedroomBelow11' 11" x 10' 3"Other
- KitchenBelow10' 3" x 11' 5"Other
- Living roomBelow16' 6.9" x 18' 11"Other
- Dining roomBelow8' x 15' 9.6"Other
- Laundry roomBelow6' 5" x 8'Other
- FoyerBelow11' 9.9" x 6' 8"Other
- Flex RoomBelow14' 3.9" x 14' 6.9"Other
- Laundry roomBelow14' 6" x 9'Other
- KitchenBelow14' 6" x 9' 6.9"Other
- Living roomBelow14' 6" x 9' 9.9"Other
- BedroomBelow14' 3.9" x 13' 6"Other
- Primary bedroomMain17' 6.9" x 10' 9.6"Other
- BedroomMain13' 6" x 10' 9.6"Other
- Living roomMain19' x 13' 9"Other
Listing Agents
Request More Information
Request More Information
Location
5742 Nickerson Road, Sechelt, British Columbia, V7Z 0M4 Canada
Around this property
Information about the area within a 5-minute walk of this property.
Request Neighbourhood Information
Learn more about the neighbourhood and amenities around this home
Request NowPayment Calculator
- $
- %$
- %
- Principal and Interest 0
- Property Taxes 0
- Strata / Condo Fees 0

