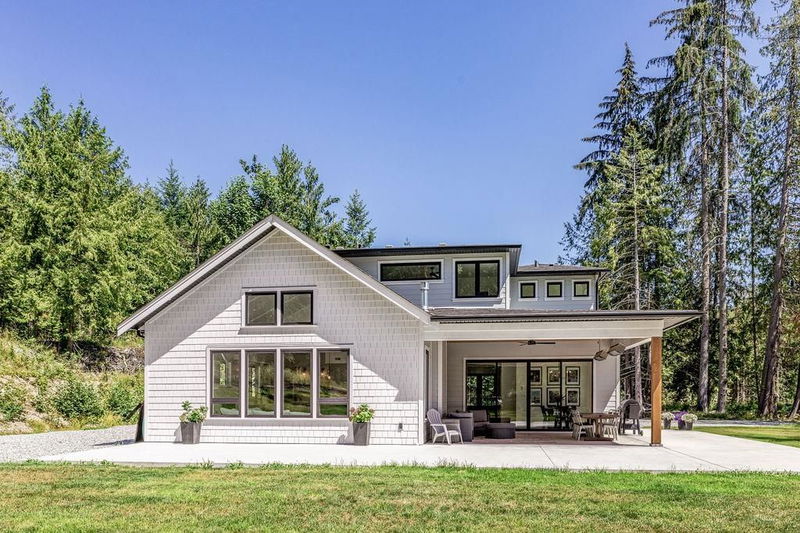Key Facts
- MLS® #: R2904787
- Property ID: SIRC1978265
- Property Type: Residential, Single Family Detached
- Living Space: 3,633 sq.ft.
- Lot Size: 4.54 ac
- Year Built: 2023
- Bedrooms: 7
- Bathrooms: 4
- Parking Spaces: 10
- Listed By:
- Sutton Group-West Coast Realty
Property Description
Experience the ultimate in luxury living with this extraordinary property featuring a brand new custom four bedroom home, a second home, and a detached workshop spread across over 4.5 acres of land with two wells. This exceptional residence boasts an open floor plan, radiant floor heating, and everything you would expect in a top-of-the-line build. Additionally, this presents a rare opportunity for a multifamily purchase and to establish your dream countryside estate with a mortgage helper and ample space for all your belongings. Please let us know if you would like to schedule a viewing.
Rooms
- TypeLevelDimensionsFlooring
- Laundry roomAbove6' 11" x 9' 11"Other
- Primary bedroomAbove14' 3" x 17' 6"Other
- Walk-In ClosetAbove6' 11" x 17' 6.9"Other
- BedroomAbove14' 8" x 10' 9.9"Other
- BedroomAbove18' 6.9" x 16' 8"Other
- BedroomAbove16' x 11' 6"Other
- Mud RoomBelow6' x 8' 9.6"Other
- KitchenBelow8' 3" x 9' 8"Other
- Dining roomBelow14' 11" x 10' 5"Other
- FoyerMain6' 11" x 7' 9.6"Other
- Living roomBelow15' 11" x 14' 3"Other
- Home officeBelow15' 11" x 8' 9.9"Other
- BedroomBelow16' 3" x 12'Other
- BedroomBelow12' 11" x 8' 6.9"Other
- Primary bedroomBelow15' 8" x 22' 11"Other
- StorageBasement13' 11" x 10' 9"Other
- Mud RoomMain5' 9" x 9' 8"Other
- KitchenMain18' 2" x 24' 9.6"Other
- PantryMain5' 9" x 4' 8"Other
- Living roomMain17' 9.9" x 23' 9.9"Other
- Dining roomMain14' 6" x 19' 5"Other
- Home officeMain15' 11" x 11' 3.9"Other
- StorageMain3' 6" x 7' 9.9"Other
- UtilityMain4' 2" x 12' 9.6"Other
Listing Agents
Request More Information
Request More Information
Location
6691 Reeves Road, Sechelt, British Columbia, V7Z 0S5 Canada
Around this property
Information about the area within a 5-minute walk of this property.
Request Neighbourhood Information
Learn more about the neighbourhood and amenities around this home
Request NowPayment Calculator
- $
- %$
- %
- Principal and Interest 0
- Property Taxes 0
- Strata / Condo Fees 0

