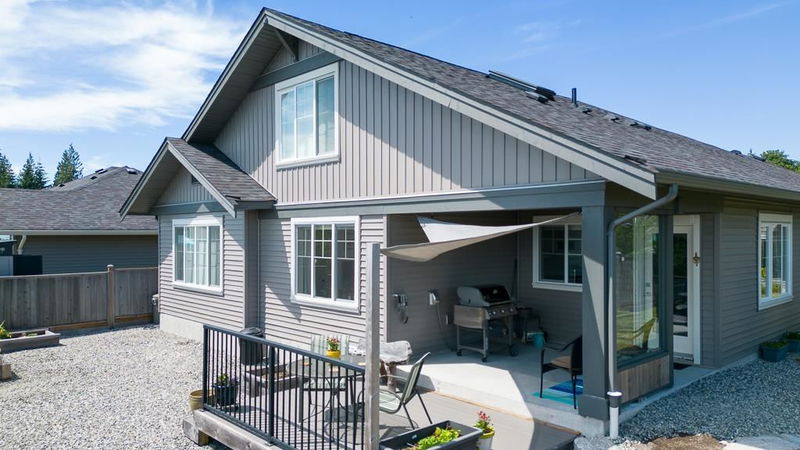Key Facts
- MLS® #: R2904823
- Property ID: SIRC1978256
- Property Type: Residential, Single Family Detached
- Living Space: 1,696 sq.ft.
- Lot Size: 0.13 ac
- Year Built: 2020
- Bedrooms: 3
- Bathrooms: 2
- Parking Spaces: 4
- Listed By:
- RE/MAX City Realty
Property Description
This Private and Unique 1696 Sq ft, 3 bedroom, and 2 bathroom rancher, with a great view especially from upper floor View from Rec/Hobbies room which is a bonus and very unique for the Subdivision. Upgraded kitchen featuring ceiling-height cabinets, providing ample storage and a sleek, modern look. The kitchen island has been re-designed to include drawers instead of cupboards ensuring maximum usability. Additionally, the appliances have been upgraded from the builder's standard package. The laundry room has been fitted with custom cabinets offering pantry space and meeting all your laundry needs. Very quiet cul-de-sac in West Sechelt. Close to walking and biking trails. Hobby room and hot water on demand are an extra bonus from all other homes in the area.
Rooms
- TypeLevelDimensionsFlooring
- StorageAbove5' 3.9" x 6' 11"Other
- Living roomMain10' 11" x 13' 6.9"Other
- KitchenMain12' 9.6" x 12' 9.9"Other
- Dining roomMain10' 11" x 15' 2"Other
- Eating AreaMain4' 11" x 5' 3"Other
- Primary bedroomMain11' 9.6" x 13' 5"Other
- BedroomMain9' 9.9" x 10'Other
- BedroomMain10' 11" x 9' 8"Other
- Laundry roomMain6' 2" x 8' 9.6"Other
- Recreation RoomAbove25' 9.6" x 16' 6.9"Other
Listing Agents
Request More Information
Request More Information
Location
5676 Partridge Way, Sechelt, British Columbia, V7Z 0M4 Canada
Around this property
Information about the area within a 5-minute walk of this property.
Request Neighbourhood Information
Learn more about the neighbourhood and amenities around this home
Request NowPayment Calculator
- $
- %$
- %
- Principal and Interest 0
- Property Taxes 0
- Strata / Condo Fees 0

