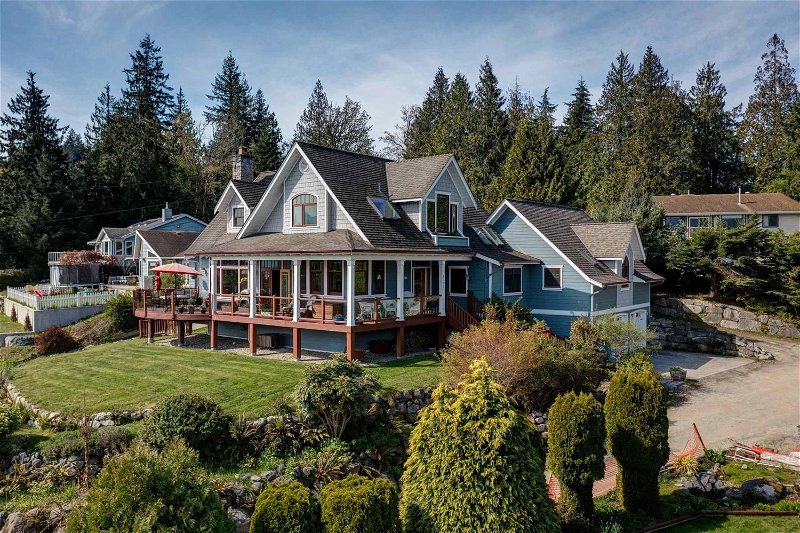Key Facts
- MLS® #: R2864337
- Property ID: SIRC1884781
- Property Type: Residential, Other
- Living Space: 4,344 sq.ft.
- Lot Size: 0.52 ac
- Year Built: 2010
- Bedrooms: 4
- Bathrooms: 4+1
- Listed By:
- Royal LePage Sussex
Property Description
Custom built architecturally designed home for the discerning buyer. Built with so many extras - enjoy it all with the fabulous panoramic views of the Sechelt Inlet and the mountain range. Spacious kitchen with granite countertops, living room with wood burning Rumford fireplace, quality wood doors and windows throughout. 3 large bedrooms, 4 bathrooms, an office, two family rooms, workshop, lots of storage, greenhouse/garden shed, beautifully landscaped, wrap around veranda and large garden with patio and sunshade. 24 solar panels for energy saving, HW on demand. Complete with a separate entrance 900 sq ft one bedroom suite with loft. Double garage with rough in for electric vehicle charging. Fully serviced RV pad and extra parking space on site. Short drive to all the amenities downtown.
Rooms
- TypeLevelDimensionsFlooring
- BedroomAbove12' 6.9" x 14' 11"Other
- BedroomAbove13' 9" x 17' 8"Other
- Family roomBasement13' x 25' 6"Other
- WorkshopBasement13' 9.9" x 19' 9"Other
- StorageBasement12' 5" x 14' 8"Other
- UtilityBasement6' 6" x 14' 9"Other
- KitchenAbove7' 3.9" x 9' 9"Other
- Living roomMain14' x 16'Other
- Living roomAbove8' 5" x 13' 3"Other
- Eating AreaAbove10' 3" x 13' 3"Other
- Primary bedroomAbove9' 6" x 19' 5"Other
- LoftAbove10' x 18' 9.9"Other
- Dining roomMain7' 11" x 14' 6"Other
- KitchenMain12' 6" x 14' 6"Other
- Family roomMain10' 5" x 19' 9.9"Other
- Home officeMain11' 6" x 13'Other
- Laundry roomMain9' x 10'Other
- Primary bedroomAbove15' x 15'Other
- Walk-In ClosetAbove5' 2" x 6' 8"Other
Listing Agents
Request More Information
Request More Information
Location
6373 Gale Avenue N, Sechelt, British Columbia, V7Z 0P7 Canada
Around this property
Information about the area within a 5-minute walk of this property.
Request Neighbourhood Information
Learn more about the neighbourhood and amenities around this home
Request NowPayment Calculator
- $
- %$
- %
- Principal and Interest 0
- Property Taxes 0
- Strata / Condo Fees 0

