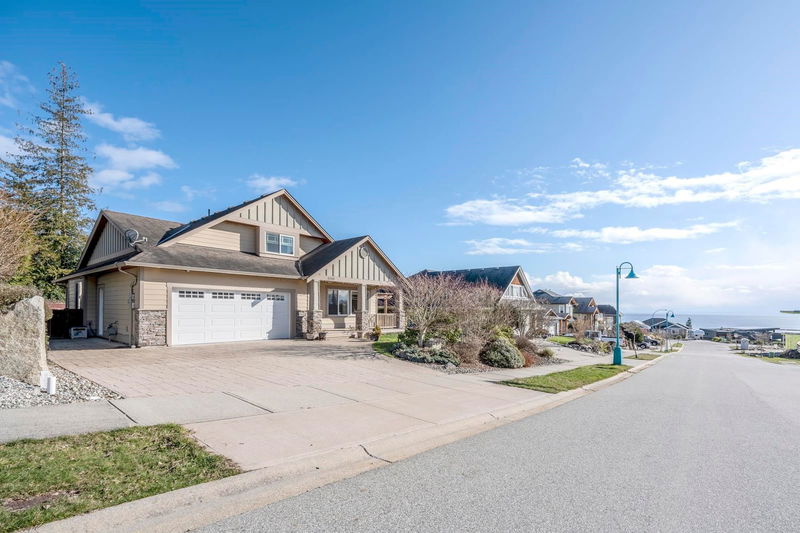Key Facts
- MLS® #: R2856931
- Property ID: SIRC1879061
- Property Type: Residential, Single Family Detached
- Living Space: 1,920 sq.ft.
- Lot Size: 0.16 ac
- Year Built: 2010
- Bedrooms: 3
- Bathrooms: 2+1
- Parking Spaces: 3
- Listed By:
- RE/MAX City Realty
Property Description
Beautiful quality build with master on the main level and 2 more bedrooms and bath upstairs. Main floor has 2 open living areas, dining area, vaulted ceiling, large open kitchen with built in office desk, 2 gas fireplaces, air-con/het pump and access to level fenced back yard with a view. Storage in the dry crawl space, security system & built in vacuum system. Covered front & back deck with some views, irrigation & landscaped. Great area, no houses behind, park across the Rd, walk to the shops, beach and restaurant. Fantastic value.
Rooms
- TypeLevelDimensionsFlooring
- BedroomMain11' x 12' 5"Other
- KitchenMain19' 9.9" x 12' 5"Other
- Family roomMain11' 8" x 14' 3"Other
- Dining roomMain14' 5" x 16' 6.9"Other
- Living roomMain14' x 15' 9"Other
- Primary bedroomMain14' 2" x 16' 5"Other
- Walk-In ClosetMain3' 9" x 5' 6.9"Other
- Laundry roomMain8' 9.9" x 8' 8"Other
- FoyerMain14' 5" x 22' 9.9"Other
- BedroomAbove12' 5" x 13' 9.6"Other
Listing Agents
Request More Information
Request More Information
Location
5540 Clayton Avenue, Sechelt, British Columbia, V7Z 0V1 Canada
Around this property
Information about the area within a 5-minute walk of this property.
Request Neighbourhood Information
Learn more about the neighbourhood and amenities around this home
Request NowPayment Calculator
- $
- %$
- %
- Principal and Interest 0
- Property Taxes 0
- Strata / Condo Fees 0

