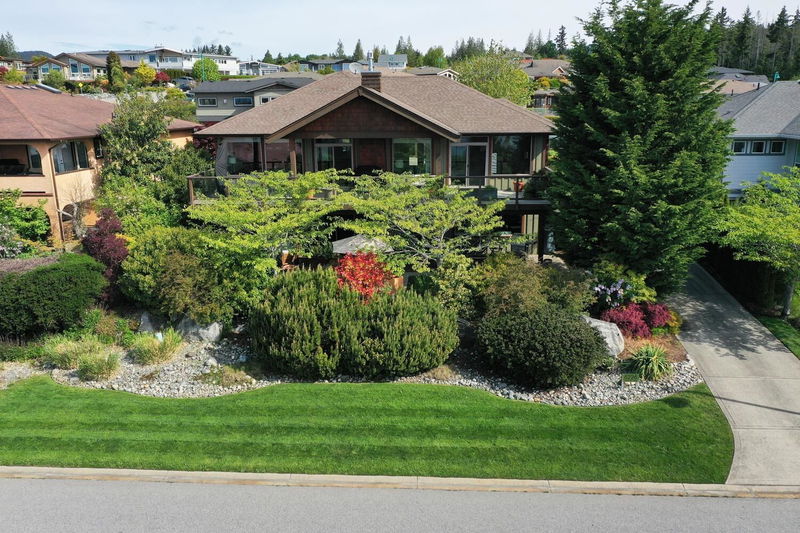Key Facts
- MLS® #: R2883588
- Property ID: SIRC1875826
- Property Type: Residential, Single Family Detached
- Living Space: 3,677 sq.ft.
- Lot Size: 0.22 ac
- Year Built: 2006
- Bedrooms: 4
- Bathrooms: 3+1
- Parking Spaces: 4
- Listed By:
- Royal LePage Sussex
Property Description
Ocean views so stunning you will never want to leave! This 3,677 sq.ft. home, located in the most desirable part of West Sechelt, is a beautiful example of multi-generational living or mortgage help. The level-entry main floor features open plan living & a luxurious primary bedroom, all with panoramic views & access to the oversized patio complimented by a huge rec. room, generous storage & a triple car garage. Gorgeous irrigated mature landscaping throughout, incl. fenced veggie beds & enviable hedging! The walk out lower level is a 3 bedroom suite featuring its own gorgeous primary bedroom as well as a private covered patio surrounded by lush gardens. Great privacy overall & between the two living spaces. This quality built home is immaculately maintained & move in ready in every regard.
Rooms
- TypeLevelDimensionsFlooring
- KitchenBelow8' 3" x 13' 2"Other
- Dining roomBelow11' 5" x 11' 8"Other
- BedroomBelow15' 9" x 16' 11"Other
- BedroomBelow11' 9.9" x 15' 6"Other
- BedroomBelow12' 9.6" x 13' 2"Other
- Walk-In ClosetBelow7' 6.9" x 8' 6"Other
- UtilityBelow7' 9.6" x 8' 6"Other
- StorageBelow3' 11" x 5' 3"Other
- Family roomBelow22' 9.6" x 22' 3"Other
- StorageBelow9' 9" x 22' 9.6"Other
- FoyerMain7' 5" x 11' 6"Other
- Living roomMain18' 6" x 20' 9.6"Other
- Dining roomMain11' 6" x 14'Other
- KitchenMain9' 6.9" x 14' 9.6"Other
- Primary bedroomMain15' 9" x 16' 2"Other
- Walk-In ClosetMain6' 8" x 7' 9.9"Other
- PantryMain6' 9.6" x 6' 8"Other
- Laundry roomMain8' 3.9" x 13' 9"Other
- Living roomBelow11' 9" x 19' 11"Other
Listing Agents
Request More Information
Request More Information
Location
6226 Oracle Road, Sechelt, British Columbia, V7Z 0N7 Canada
Around this property
Information about the area within a 5-minute walk of this property.
Request Neighbourhood Information
Learn more about the neighbourhood and amenities around this home
Request NowPayment Calculator
- $
- %$
- %
- Principal and Interest 0
- Property Taxes 0
- Strata / Condo Fees 0

