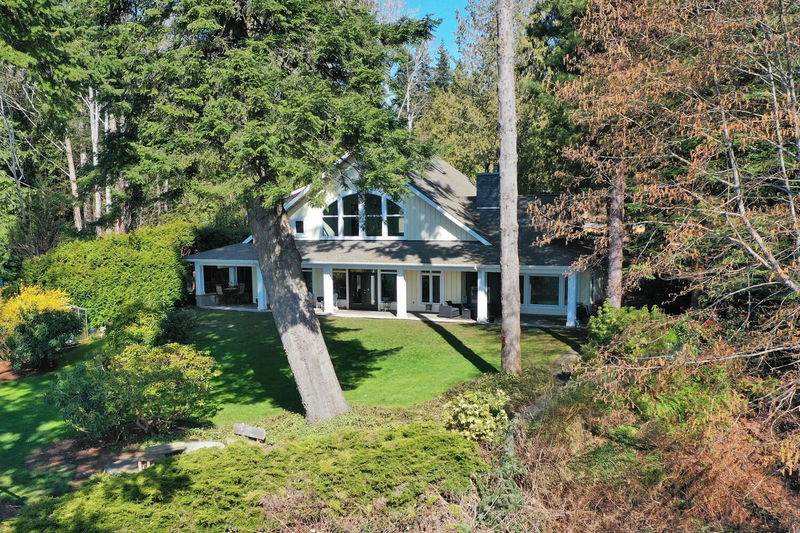Key Facts
- MLS® #: R2862910
- Property ID: SIRC1995413
- Property Type: Residential, Single Family Detached
- Living Space: 3,086 sq.ft.
- Lot Size: 1.26 ac
- Year Built: 2006
- Bedrooms: 3
- Bathrooms: 2+1
- Parking Spaces: 6
- Listed By:
- Royal LePage Sussex
Property Description
Custom built & designed, this beautiful waterfront home checks all the boxes - 3 bedrooms + den + loft space & 2.5 bathrooms, a separate plumbed guest/art studio, a large double garage & gorgeous established gardens. Situated on 1.26 acres w/tons of sunshine, ultimate privacy & stunning ocean views/sunsets, the house is gated & level. Main floor primary bedroom with w/i closet & spacious ensuite featuring a steam shower, chef's kitchen w/deluxe Thermador Range, radiant in floor heating + A/C, soaring vaulted ceilings w/ electronic skylights, n/gas FP inside & a wood burning FP outside, outdoor heaters & a lovely covered patio & BBQ area. The fabulous floor plan compliments the natural flow of this luxurious yet comfortable home, enhancing both appeal & functionality. Prime location!
Rooms
- TypeLevelDimensionsFlooring
- LoftAbove15' 9.9" x 18' 11"Other
- BedroomAbove11' 11" x 12' 9"Other
- BedroomAbove10' x 15' 9.6"Other
- Living roomMain15' 2" x 27'Other
- Dining roomMain11' x 16'Other
- KitchenMain11' 3" x 15' 9"Other
- Primary bedroomMain14' 8" x 15'Other
- DenMain15' 11" x 16' 3"Other
- FoyerMain10' x 11' 2"Other
- Laundry roomMain10' x 14' 9"Other
- Walk-In ClosetMain6' 3" x 11' 2"Other
- PantryMain3' 8" x 4'Other
Listing Agents
Request More Information
Request More Information
Location
8065 Redrooffs Road, Halfmoon Bay, British Columbia, V7Z 1A5 Canada
Around this property
Information about the area within a 5-minute walk of this property.
Request Neighbourhood Information
Learn more about the neighbourhood and amenities around this home
Request NowPayment Calculator
- $
- %$
- %
- Principal and Interest 0
- Property Taxes 0
- Strata / Condo Fees 0

