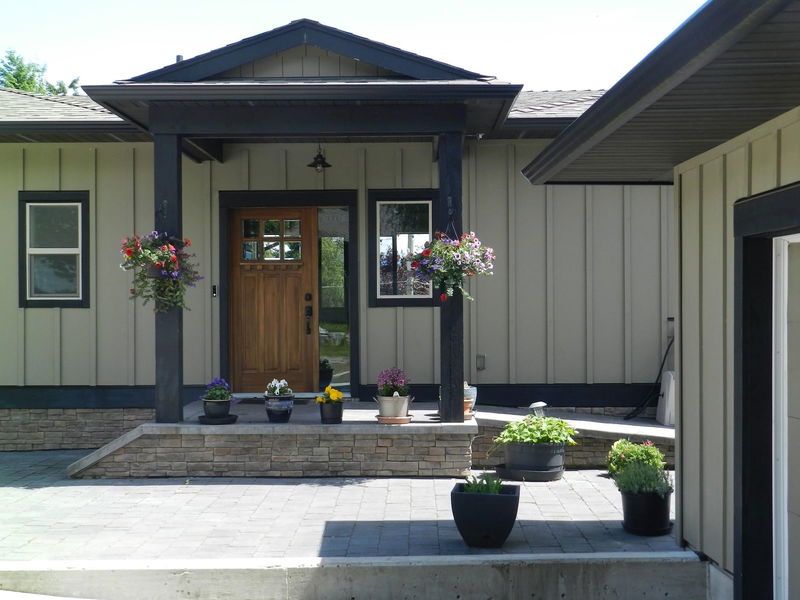Key Facts
- MLS® #: R3005241
- Property ID: SIRC2432661
- Property Type: Residential, Single Family Detached
- Living Space: 3,235 sq.ft.
- Lot Size: 10,395 sq.ft.
- Year Built: 2020
- Bedrooms: 3+1
- Bathrooms: 4+1
- Parking Spaces: 10
- Listed By:
- Royal LePage Sussex
Property Description
Welcome to this exceptional property in the heart of Gibsons, offering breathtaking views and unmatched versatility! With 1-bedroom legal suite plus a separate licensed AirBnB suite below, this home is perfect for the whole family or generating extra income. On the main level, you'll find one-level living with a primary suite, den (with Murphy bed), vaulted ceilings, a custom high-end kitchen with gas range, built-in coffee system, and wine fridge. Countless upgrades make this home a dream. Step outside to the fabulous outdoor area, featuring a BBQ and hot tub that showcase the stunning views—a true oasis for relaxing or hosting guests. Double garage includes a hoist, for up to 3 vehicles. Walking distance to Mollys Reach,trails, & shops Airbnb https://www.airbnb.ca/rooms/50461639?viral
Rooms
- TypeLevelDimensionsFlooring
- Living roomMain17' 6" x 11' 11"Other
- Dining roomMain17' 6" x 9' 6"Other
- KitchenMain17' 6" x 9' 3"Other
- BedroomMain10' 3.9" x 9' 2"Other
- FoyerMain6' 3.9" x 11' 9.9"Other
- Primary bedroomMain15' 3.9" x 14' 3"Other
- Walk-In ClosetMain8' 9" x 9' 6"Other
- Laundry roomMain6' 3" x 3' 11"Other
- Flex RoomBelow17' x 22' 3.9"Other
- Living roomBasement16' 6.9" x 10' 6.9"Other
- Dining roomBasement9' 3.9" x 12' 6.9"Other
- KitchenBasement7' 8" x 12' 6.9"Other
- BedroomBasement11' 6.9" x 16' 9.6"Other
- Laundry roomBasement5' 2" x 2' 9.9"Other
- Living roomBelow14' 9.9" x 18' 9"Other
- BedroomBelow9' 3" x 11'Other
- StorageBelow7' x 3' 6"Other
Listing Agents
Request More Information
Request More Information
Location
659-661 Gibsons Way, Gibsons, British Columbia, V0N 1V9 Canada
Around this property
Information about the area within a 5-minute walk of this property.
Request Neighbourhood Information
Learn more about the neighbourhood and amenities around this home
Request NowPayment Calculator
- $
- %$
- %
- Principal and Interest $9,224 /mo
- Property Taxes n/a
- Strata / Condo Fees n/a

