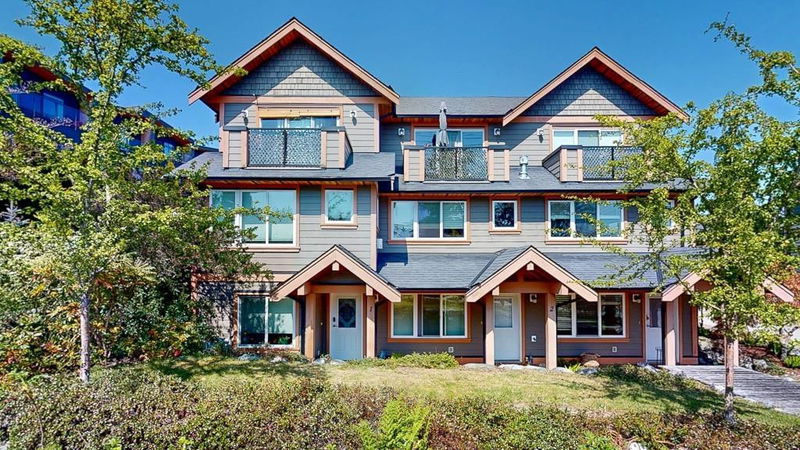Key Facts
- MLS® #: R2996088
- Property ID: SIRC2393138
- Property Type: Residential, Townhouse
- Living Space: 1,493 sq.ft.
- Year Built: 2009
- Bedrooms: 2
- Bathrooms: 2+1
- Parking Spaces: 1
- Listed By:
- RE/MAX Oceanview Realty
Property Description
Beautifully maintained end unit townhome is located central to lower Gibsons village for shopping, restaurants, seaside activities & minutes to upper Gibsons amenities & recreation. The private patio garden upon entering is welcoming as you enter the main level living areas featuring slate and hardwood flooring, maple kitchen cabinetry with granite counter tops, natural gas fireplace, 2 pc. powder room, new lighting, some new window coverings, freshly painted with partial ocean & mountian views. Upper level is the principal bdrm with vaulted ceiling & access to the sundeck, a second bdrm and a 4 pce. bath. Lower level offers a spacious flex/family room with 4 pce. bathroom, laundry & utility room. Also is convenient for an office/homebased business on the ground level with separate entry.
Downloads & Media
Rooms
- TypeLevelDimensionsFlooring
- Living roomMain14' 8" x 11' 11"Other
- KitchenMain14' 8" x 10' 2"Other
- Dining roomMain13' 9.6" x 7' 6.9"Other
- FoyerMain6' 6.9" x 4' 6"Other
- Primary bedroomAbove14' 8" x 11' 3.9"Other
- BedroomAbove12' 9.6" x 9'Other
- Flex RoomBelow21' 3" x 14' 8"Other
- Laundry roomBelow8' 9" x 8' 5"Other
- UtilityBelow6' 9" x 5' 6"Other
Listing Agents
Request More Information
Request More Information
Location
728 Gibsons Way #1, Gibsons, British Columbia, V0N 1V9 Canada
Around this property
Information about the area within a 5-minute walk of this property.
Request Neighbourhood Information
Learn more about the neighbourhood and amenities around this home
Request NowPayment Calculator
- $
- %$
- %
- Principal and Interest 0
- Property Taxes 0
- Strata / Condo Fees 0

