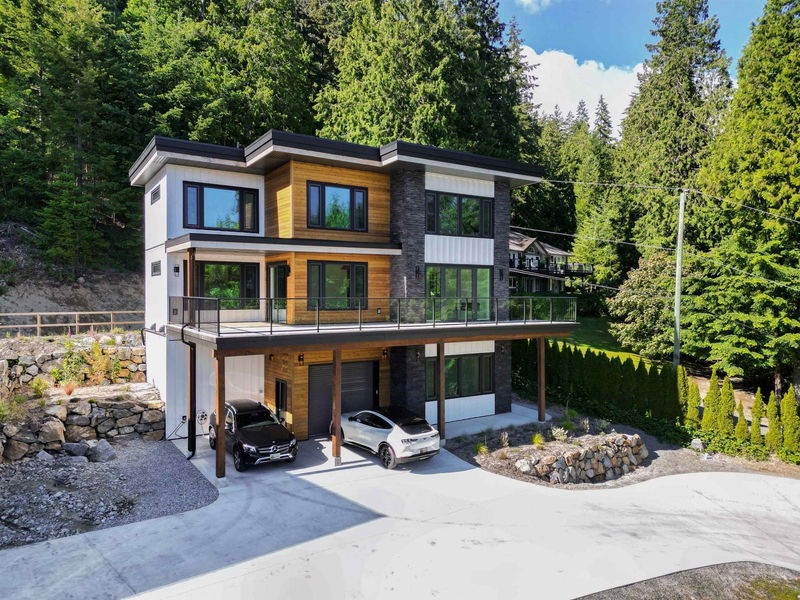Key Facts
- MLS® #: R2979995
- Property ID: SIRC2328497
- Property Type: Residential, Single Family Detached
- Living Space: 2,856 sq.ft.
- Lot Size: 20,665 sq.ft.
- Year Built: 2023
- Bedrooms: 4
- Bathrooms: 2+1
- Parking Spaces: 4
- Listed By:
- RE/MAX City Realty
Property Description
Experience Coastal Luxury in this Brand new executive home, located within minutes of two of the nicest sandy beaches in town. Perfect floor plan for a family, with 3-bedrooms upstairs, plus a 4th bedroom or media room on the lower level which has over 10’ ceiling height! The open concept main level has white oak hardwood flooring, 9’ ceilings, an impressive kitchen, with large doors leading to the feature patio the width of the house. Enjoy peaceful and private South-facing VIEWS over the tree tops towards Keats Island and the ocean. This Step Code 5 home is designed to a 2050 climate model, featuring A/C, and triple pane passive house certified windows. Too many features to list. Only 2 minutes to the ferry and coffee shops in town. Be the first to occupy this modern coastal home.
Rooms
- TypeLevelDimensionsFlooring
- Living roomMain16' 9.6" x 13' 6.9"Other
- KitchenMain20' 9" x 12' 8"Other
- Dining roomMain14' 9.6" x 9' 6.9"Other
- Home officeMain7' 8" x 7' 9"Other
- Primary bedroomAbove18' 9.6" x 10' 11"Other
- Walk-In ClosetAbove7' 9.9" x 6' 3.9"Other
- BedroomAbove11' 11" x 12' 8"Other
- BedroomAbove11' 3.9" x 10' 2"Other
- Laundry roomAbove7' 11" x 5'Other
- FoyerBelow16' 9.6" x 7' 5"Other
- BedroomBelow16' 9.6" x 13' 3"Other
- StorageBelow7' 9" x 3' 8"Other
- Walk-In ClosetBelow7' 9" x 4' 11"Other
- StorageBelow11' 3.9" x 12' 9"Other
Listing Agents
Request More Information
Request More Information
Location
971 Marine Drive, Gibsons, British Columbia, V0N 1V1 Canada
Around this property
Information about the area within a 5-minute walk of this property.
- 29.03% 50 to 64 年份
- 24.52% 65 to 79 年份
- 15.48% 35 to 49 年份
- 12.26% 20 to 34 年份
- 4.52% 15 to 19 年份
- 3.87% 10 to 14 年份
- 3.87% 80 and over
- 3.23% 0 to 4
- 3.23% 5 to 9
- Households in the area are:
- 65.67% Single family
- 31.34% Single person
- 2.99% Multi person
- 0% Multi family
- 105 000 $ Average household income
- 48 700 $ Average individual income
- People in the area speak:
- 90.66% English
- 2% German
- 1.33% French
- 1.33% Japanese
- 1.33% Mandarin
- 1.33% English and non-official language(s)
- 0.67% Dutch
- 0.67% Spanish
- 0.67% English and French
- 0% Blackfoot
- Housing in the area comprises of:
- 88.89% Single detached
- 9.72% Duplex
- 1.39% Apartment 1-4 floors
- 0% Semi detached
- 0% Row houses
- 0% Apartment 5 or more floors
- Others commute by:
- 6.67% Public transit
- 6.67% Foot
- 6.67% Other
- 0% Bicycle
- 37.05% High school
- 17.04% Bachelor degree
- 14.07% Did not graduate high school
- 13.34% College certificate
- 11.11% Trade certificate
- 5.18% Post graduate degree
- 2.22% University certificate
- The average are quality index for the area is 2
- The area receives 718.19 mm of precipitation annually.
- The area experiences 7.39 extremely hot days (27.06°C) per year.
Request Neighbourhood Information
Learn more about the neighbourhood and amenities around this home
Request NowPayment Calculator
- $
- %$
- %
- Principal and Interest $9,273 /mo
- Property Taxes n/a
- Strata / Condo Fees n/a

