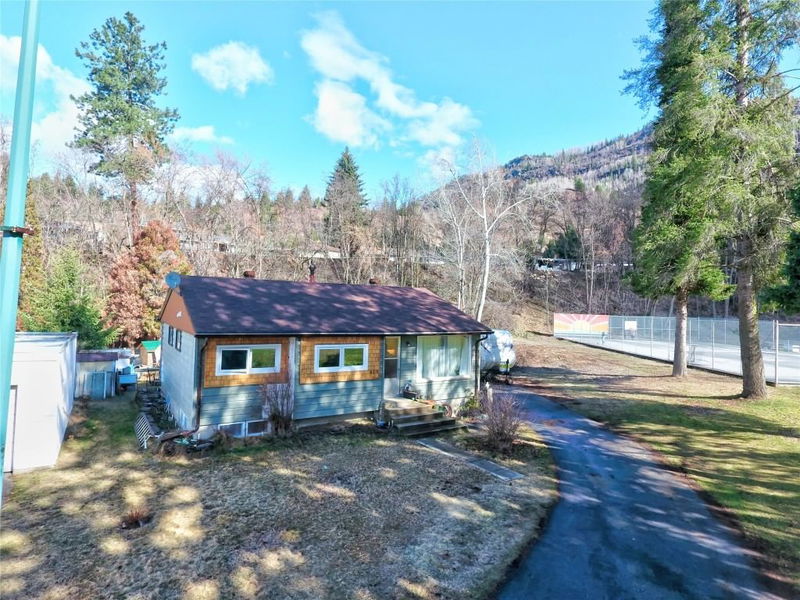Key Facts
- MLS® #: 10341676
- Property ID: SIRC2354404
- Property Type: Residential, Single Family Detached
- Living Space: 1,854 sq.ft.
- Lot Size: 0.22 ac
- Year Built: 1949
- Bedrooms: 3
- Bathrooms: 2
- Parking Spaces: 7
- Listed By:
- PG Direct Realty Ltd.
Property Description
Visit REALTOR website for additional information. This charmer is located next to Sunningdale Park! Steps to the playground, tennis courts and open lawn area! Watch your kids from the kitchen window! Past few years home has had wonderful updates! The country kitchen is lovely w/ std. appliances, and the living/dining area are spacious and bright. 3 Full bedrooms complete the home with 2 well-appointed baths w/ 1 just NEWLY renovated. Family room is large and ideal for movie night and a potential to develop into a studio rental suite. Laundry is in basement w/ full size W&D. Ample storage space throughout the home leaving no wasted space. Outside is a large dog run & kennel, room to build a 2-bay garage and the paved drive has room for several vehicles & an RV.
Rooms
- TypeLevelDimensionsFlooring
- KitchenMain11' 6" x 11' 3.9"Other
- Dining roomMain6' x 8' 8"Other
- Living roomMain13' 6" x 15' 3"Other
- BedroomBasement10' 6" x 11' 9.9"Other
- StorageBasement6' 8" x 12'Other
- BathroomBasement8' 8" x 4' 6"Other
- Family roomBasement18' 9.9" x 19' 6"Other
- Laundry roomBasement8' x 5'Other
- StorageMain2' 11" x 7'Other
- BedroomMain10' x 12' 8"Other
- Primary bedroomMain12' 8" x 12' 8"Other
- BathroomMain9' 9.6" x 4' 11"Other
- Home officeMain5' 6" x 9'Other
Listing Agents
Request More Information
Request More Information
Location
819 Glen Drive, Trail, British Columbia, V1R 1B5 Canada
Around this property
Information about the area within a 5-minute walk of this property.
Request Neighbourhood Information
Learn more about the neighbourhood and amenities around this home
Request NowPayment Calculator
- $
- %$
- %
- Principal and Interest $2,318 /mo
- Property Taxes n/a
- Strata / Condo Fees n/a

