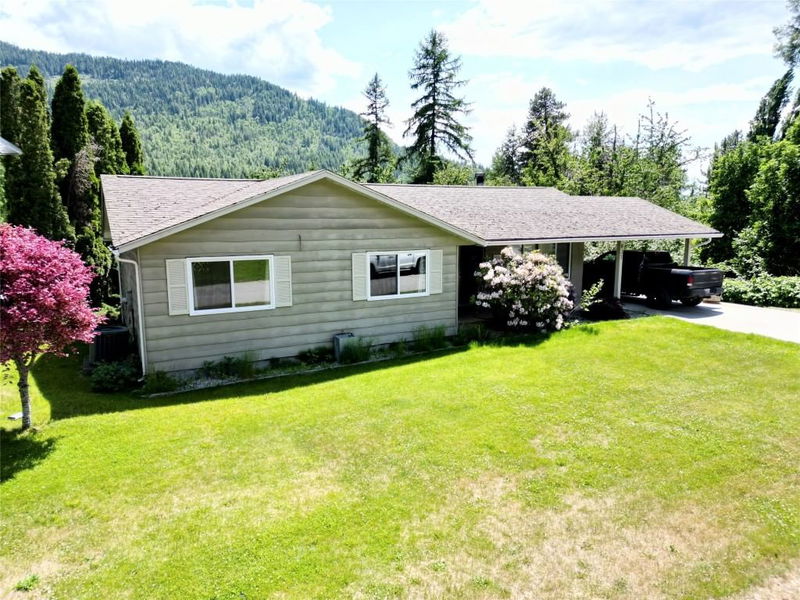Key Facts
- MLS® #: 10350922
- Property ID: SIRC2466488
- Property Type: Residential, Single Family Detached
- Living Space: 2,221 sq.ft.
- Lot Size: 0.10 ac
- Year Built: 1980
- Bedrooms: 3
- Bathrooms: 2
- Parking Spaces: 4
- Listed By:
- RE/MAX All Pro Realty
Property Description
Your perfect start in the heart of Montrose! This 3-bedroom, 2-bathroom home sits on a quiet street in one of the Kootenays’ most family-friendly communities, offering over 2,200 sq ft of total living space and a private backyard retreat you'll love coming home to.
The main floor features 1,200 sq ft of comfortable living with a bright living room, functional kitchen, dining area, three bedrooms, and a full bathroom—ideal for everyday life or hosting friends and family. Downstairs, the 1,021 sq ft basement offers a second full bathroom, loads of storage, and exciting potential for a rec room, home office, or future suite with its own separate entrance.
Step outside to a peaceful, fully fenced backyard—perfect for kids, pets, or just relaxing in the shade. The detached 2-bay carport, additional street parking, and a great neighborhood vibe make this home a smart move.
Whether you're starting out, growing your family, or simply looking for a quiet slice of small-town living, this Montrose gem is worth a look—book your showing today!
Rooms
- TypeLevelDimensionsFlooring
- KitchenMain9' 5" x 8' 5"Other
- Living roomMain19' 3" x 12' 11"Other
- BathroomMain5' x 11' 6.9"Other
- BedroomMain9' 2" x 11' 11"Other
- Dining roomMain9' x 8' 6"Other
- Primary bedroomMain15' x 9' 9"Other
- BedroomMain9' 6.9" x 13' 3"Other
- KitchenBasement11' 2" x 9' 2"Other
- Family roomBasement11' 6.9" x 20' 9.9"Other
- StorageBasement13' x 6'Other
- BathroomBasement11' 8" x 4' 6"Other
- Laundry roomBasement14' 11" x 8' 3"Other
- Recreation RoomBasement18' 3" x 13' 6.9"Other
Listing Agents
Request More Information
Request More Information
Location
837 9th Street, Montrose, British Columbia, V0G 1P0 Canada
Around this property
Information about the area within a 5-minute walk of this property.
- 25.34% 50 to 64 years
- 21.58% 65 to 79 years
- 15.92% 20 to 34 years
- 12.91% 35 to 49 years
- 5.97% 80 and over
- 5.37% 0 to 4
- 4.41% 5 to 9
- 4.35% 10 to 14
- 4.14% 15 to 19
- Households in the area are:
- 69.56% Single family
- 27.91% Single person
- 2.53% Multi person
- 0% Multi family
- $110,890 Average household income
- $48,750 Average individual income
- People in the area speak:
- 95.67% English
- 1.15% Italian
- 1.07% German
- 1.07% English and non-official language(s)
- 1% Punjabi (Panjabi)
- 0.01% French
- 0.01% Spanish
- 0.01% Finnish
- 0% Blackfoot
- 0% Atikamekw
- Housing in the area comprises of:
- 99.7% Single detached
- 0.15% Row houses
- 0.15% Apartment 1-4 floors
- 0% Semi detached
- 0% Duplex
- 0% Apartment 5 or more floors
- Others commute by:
- 10.17% Other
- 0% Public transit
- 0% Foot
- 0% Bicycle
- 30.68% High school
- 26% College certificate
- 25.04% Trade certificate
- 10.62% Bachelor degree
- 7.65% Did not graduate high school
- 0.01% University certificate
- 0% Post graduate degree
- The average air quality index for the area is 1
- The area receives 294.53 mm of precipitation annually.
- The area experiences 7.4 extremely hot days (32.84°C) per year.
Request Neighbourhood Information
Learn more about the neighbourhood and amenities around this home
Request NowPayment Calculator
- $
- %$
- %
- Principal and Interest $2,924 /mo
- Property Taxes n/a
- Strata / Condo Fees n/a

