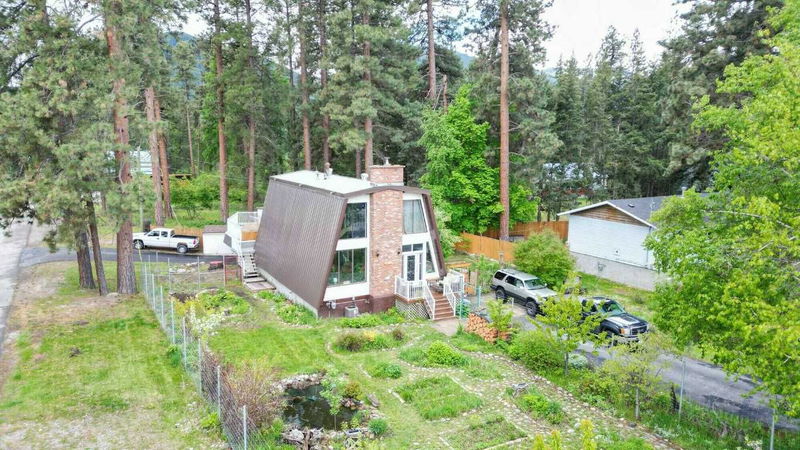Key Facts
- MLS® #: 10348941
- Property ID: SIRC2436832
- Property Type: Residential, Single Family Detached
- Living Space: 2,695 sq.ft.
- Lot Size: 0.27 ac
- Year Built: 1971
- Bedrooms: 3
- Bathrooms: 2
- Parking Spaces: 10
- Listed By:
- PG Direct Realty Ltd.
Property Description
Visit REALTOR website for additional information.
Welcome to this fully renovated family home on a spacious corner lot in the heart of Marysville, Kimberley, BC. Just one block from Marysville Falls & close to schools, parks, & amenities, this home blends comfort, convenience, & charm. Inside, you’Il find three bedrooms plus a bonus room, two updated bathrooms, & a bright open-concept living area with a WETT-certified wood stove. Updates include new flooring, modern tile work, stainless steel appliances, a high-efficiency furnace, central A/C, & 200-amp electrical service. The property features an attached garage with workshop, two sheds, & suite potential. Zoned for a carriage house & business use, it offers excellent flexibility. Enjoy the fully fenced yard with fruit trees, raised beds, pond, rooftop garage deck, RV parking for 10+ vehicles, & smart home upgrades throughout.
Rooms
- TypeLevelDimensionsFlooring
- Primary bedroomMain10' x 14'Other
- KitchenMain10' 9.6" x 12' 3"Other
- Dining roomMain10' x 11' 2"Other
- Living roomMain15' 2" x 16' 6"Other
- FoyerMain8' x 8'Other
- Bedroom2nd floor10' 2" x 12' 3.9"Other
- Bedroom2nd floor8' 6" x 11' 2"Other
- Loft2nd floor14' x 8'Other
- DenBasement9' 6" x 12'Other
- StorageBasement17' x 17'Other
- Recreation RoomBasement16' x 12'Other
- StorageBasement10' x 10'Other
- WorkshopBasement20' x 12'Other
Listing Agents
Request More Information
Request More Information
Location
483 305 Street, Kimberley, British Columbia, V1A 3H7 Canada
Around this property
Information about the area within a 5-minute walk of this property.
- 22.8% 65 to 79 years
- 19.88% 50 to 64 years
- 19.19% 35 to 49 years
- 9.83% 20 to 34 years
- 7.61% 10 to 14 years
- 6.2% 15 to 19 years
- 5.49% 80 and over
- 5.27% 5 to 9
- 3.74% 0 to 4
- Households in the area are:
- 70.93% Single family
- 27.13% Single person
- 1.94% Multi person
- 0% Multi family
- $113,671 Average household income
- $50,918 Average individual income
- People in the area speak:
- 96.27% English
- 1.28% French
- 1.28% German
- 0.46% English and French
- 0.35% Ukrainian
- 0.35% Dutch
- 0% Blackfoot
- 0% Atikamekw
- 0% Ililimowin (Moose Cree)
- 0% Inu Ayimun (Southern East Cree)
- Housing in the area comprises of:
- 78.4% Single detached
- 9.3% Semi detached
- 8.73% Row houses
- 2.74% Apartment 1-4 floors
- 0.82% Duplex
- 0% Apartment 5 or more floors
- Others commute by:
- 7.9% Other
- 5.73% Foot
- 0% Public transit
- 0% Bicycle
- 31.39% High school
- 26.29% College certificate
- 16.15% Did not graduate high school
- 12.17% Trade certificate
- 9.34% Bachelor degree
- 4.66% Post graduate degree
- 0% University certificate
- The average air quality index for the area is 1
- The area receives 212.17 mm of precipitation annually.
- The area experiences 7.39 extremely hot days (30.09°C) per year.
Request Neighbourhood Information
Learn more about the neighbourhood and amenities around this home
Request NowPayment Calculator
- $
- %$
- %
- Principal and Interest $3,315 /mo
- Property Taxes n/a
- Strata / Condo Fees n/a

