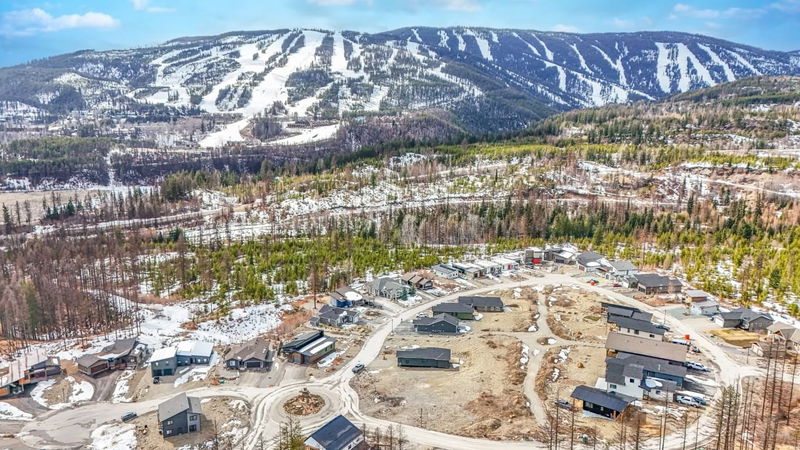Key Facts
- MLS® #: 10340445
- Property ID: SIRC2352319
- Property Type: Residential, Condo
- Living Space: 1,535 sq.ft.
- Lot Size: 7,143 sq.ft.
- Year Built: 2025
- Bedrooms: 3
- Bathrooms: 2
- Parking Spaces: 4
- Listed By:
- Real Broker B.C. Ltd
Property Description
Luxury mountain living meets modern design in this to-be-built bungalow, located in the highly sought-after community of Sullivan Landing. Set against the breathtaking backdrop of the Rocky Mountains and offering stunning views of the Kimberley Ski Hill, this home is surrounded by natural beauty that truly shines year-round. This property is part of a bare land strata, offering professional management and the convenience of services like driveway snow removal, allowing for a relaxed, low-maintenance lifestyle. The main level features 1,332 sq.ft of thoughtfully designed living space, showcasing three spacious bedrooms, two full bathrooms, a bright open-concept kitchen, living, and dining area, a large primary suite with a luxurious ensuite, a convenient main floor laundry room, and direct access to a double attached garage. The basement will include a finished lower level recreation room with the rest remaining available for your finishing touches! The extra deep lot offers exceptional outdoor space and creates a sense of openness while maintaining privacy. With luxury vinyl plank flooring, upgraded shaker-style cabinetry, quartz countertops, and modern finishes throughout, this home blends contemporary comfort with the natural charm of its surroundings. Some customization options are available! Price is +gst.
Rooms
- TypeLevelDimensionsFlooring
- BathroomMain4' x 8'Other
- BedroomBasement10' x 11'Other
- BedroomBasement11' x 9' 9.9"Other
- BathroomBasement4' x 10'Other
- KitchenBasement13' 9.6" x 11' 6.9"Other
- Dining roomBasement13' 9.6" x 10' 6"Other
- Living roomBasement13' 9.6" x 15'Other
- Recreation RoomBasement13' 3" x 10' 6.9"Other
- BathroomMain8' 6" x 8'Other
- Laundry roomMain6' x 6'Other
- KitchenMain11' 5" x 10'Other
- Dining roomMain11' 5" x 10'Other
- Living roomMain19' 9" x 10'Other
- Primary bedroomMain11' 6" x 10' 8"Other
- BedroomMain10' x 9' 3.9"Other
- BedroomMain10' 3" x 9' 9"Other
Listing Agents
Request More Information
Request More Information
Location
105 Sullivan Drive, Kimberley, British Columbia, V1A 0A7 Canada
Around this property
Information about the area within a 5-minute walk of this property.
Request Neighbourhood Information
Learn more about the neighbourhood and amenities around this home
Request NowPayment Calculator
- $
- %$
- %
- Principal and Interest $3,662 /mo
- Property Taxes n/a
- Strata / Condo Fees n/a

