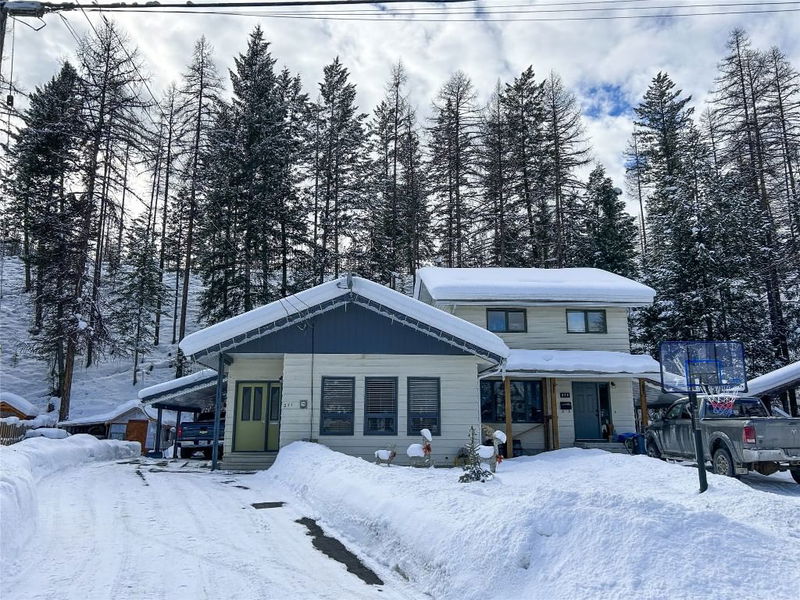Key Facts
- MLS® #: 10335628
- Property ID: SIRC2286246
- Property Type: Residential, Single Family Detached
- Living Space: 1,309 sq.ft.
- Lot Size: 0.10 ac
- Year Built: 1981
- Bedrooms: 4
- Bathrooms: 2+1
- Parking Spaces: 3
- Listed By:
- Royal LePage East Kootenay Realty
Property Description
This well cared for half duplex in Kimbrook Cr offers so much value. It is clean as a whistle and ready to move in to. It has seen many renovations and updates in the last 7 years including shingles, flooring, bathroom updates, and a whole new kitchen including cabinets, backsplash, granite counters, and appliances. The house interior was painted, decking was replaced, a new roof was built over the deck, the basement exterior walls were insulated, and in 2024 a new furnace was installed. There are 3 bedrooms on the main floor including the nice sized primary bedroom (ample room for a king sized bed) with half bath and walk in closet, an additional full bathroom with tub/shower, of course the dining area, aforementioned updated kitchen, and a cozy sunken living room with electric fireplace. The full basement has been largely finished and offers a bedroom, a 3 piece bathroom, space for a rec room or another bedroom, the laundry room, cold room, a workshop, and storage. The driveway is long and there is a carport that fits a full sized truck, and the back yard is fenced and private, and since it backs on to a hillside with a nicely treed area, you might see wildlife wandering by. This is not a home to be missed, so book your viewing and see for yourself.
Rooms
- TypeLevelDimensionsFlooring
- Living roomMain11' 6" x 17' 5"Other
- KitchenMain10' 9.9" x 9' 3.9"Other
- BathroomMain4' 6" x 6' 9"Other
- BathroomMain5' 3" x 8' 6.9"Other
- BedroomBasement10' 9.9" x 10' 11"Other
- FoyerMain4' 9.6" x 6'Other
- Primary bedroomMain11' 2" x 12' 9.6"Other
- BedroomMain10' 9.9" x 12' 2"Other
- UtilityBasement11' x 16' 2"Other
- Recreation RoomBasement11' 2" x 11' 5"Other
- Dining roomMain8' 9" x 11' 2"Other
- BedroomMain7' 11" x 10' 9.9"Other
- BathroomBasement5' 9" x 5' 8"Other
- WorkshopBasement11' x 21' 11"Other
- Laundry roomBasement8' 8" x 11'Other
- Cellar / Cold roomBasement9' 2" x 7' 2"Other
- OtherMain3' 9" x 6' 9.9"Other
Listing Agents
Request More Information
Request More Information
Location
271 Kimbrook Crescent, Kimberley, British Columbia, V1A 3B1 Canada
Around this property
Information about the area within a 5-minute walk of this property.
Request Neighbourhood Information
Learn more about the neighbourhood and amenities around this home
Request NowPayment Calculator
- $
- %$
- %
- Principal and Interest $2,192 /mo
- Property Taxes n/a
- Strata / Condo Fees n/a

