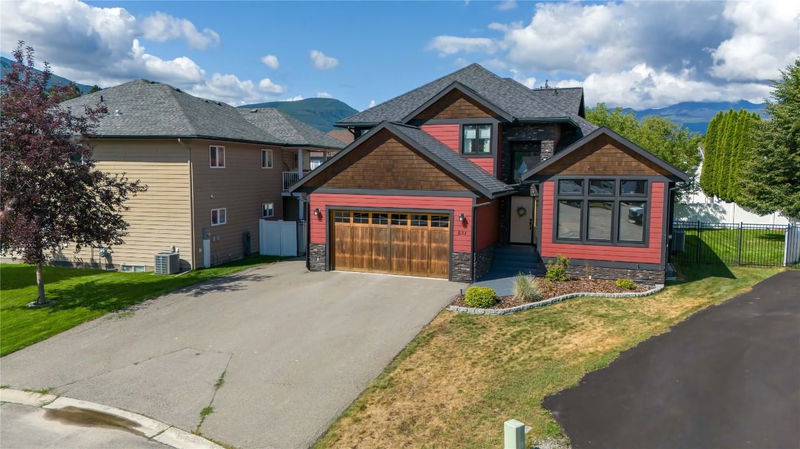Key Facts
- MLS® #: 10335428
- Property ID: SIRC2280041
- Property Type: Residential, Single Family Detached
- Living Space: 4,008 sq.ft.
- Lot Size: 0.18 ac
- Year Built: 2007
- Bedrooms: 5
- Bathrooms: 3+1
- Listed By:
- RE/MAX Blue Sky Realty
Property Description
Ready to upgrade your lifestyle? This executive 5-bedroom, 4-bathroom home is not just a place to live—it's a statement. With over 4,000 square feet of jaw-dropping space, this custom-built beauty offers everything you've ever dreamed of and more. Located in one of the most sought-after neighborhoods, this home is just a stone's throw from top-notch amenities: whether it's walking your kids to the nearby elementary school, hitting the greens at Bootleg Gap Golf Course, or enjoying a scenic stroll along Rails to Trails, your new life is just a short walk away. Step inside and prepare to be wowed. The open-concept design boasts vaulted ceilings and high-end finishes throughout. Whether you're entertaining or having a cozy night in, the fully heated floors in the basement, master bath, and kitchen will keep things warm and toasty. Upstairs, your dream master suite awaits—a private oasis with a spa-like ensuite featuring a jetted tub, aromatherapy lights, and luxury that will make you never want to leave. Central air keeps you cool during summer, and the on-demand radiant heat has you covered when winter rolls in. The outdoor space? Just as impressive. A beautifully landscaped, fully fenced yard offers a safe haven for pets and kids alike. With underground sprinklers and a storage shed for your extras, this home is as practical as it is stunning! Plus, the new roof (August 2024) offers peace of mind for years to come.
Rooms
- TypeLevelDimensionsFlooring
- KitchenMain14' x 13'Other
- Living roomMain12' x 15' 6"Other
- Dining roomMain12' x 10'Other
- Family roomMain20' x 13'Other
- Home officeMain9' x 10' 6"Other
- Primary bedroom2nd floor12' x 17'Other
- Bedroom2nd floor9' 6" x 12'Other
- Bedroom2nd floor9' 6" x 12'Other
- BedroomBasement13' 8" x 20'Other
- BedroomBasement13' x 16'Other
- Recreation RoomBasement13' 8" x 22'Other
Listing Agents
Request More Information
Request More Information
Location
831 309 Street, Kimberley, British Columbia, V1A 3J5 Canada
Around this property
Information about the area within a 5-minute walk of this property.
Request Neighbourhood Information
Learn more about the neighbourhood and amenities around this home
Request NowPayment Calculator
- $
- %$
- %
- Principal and Interest $4,882 /mo
- Property Taxes n/a
- Strata / Condo Fees n/a

