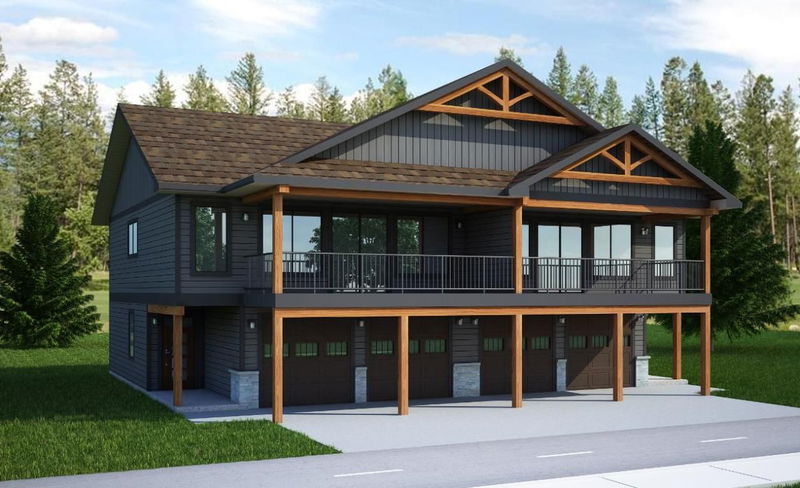Key Facts
- MLS® #: 2479849KO
- Property ID: SIRC2237534
- Property Type: Residential, Condo
- Living Space: 1,838 sq.ft.
- Year Built: 2024
- Bedrooms: 4
- Bathrooms: 3
- Parking Spaces: 2
- Listed By:
- Royal LePage East Kootenay Realty
Property Description
Welcome to the last remaining unit in Mark Creek Landing--a stunning 1,838 sqft, half-duplex built to Built Green Canada Platinum standards & designed for effortless, energy-efficient living. On the entry level you’re greeted by an inviting foyer leading to 2 spacious bedrooms, full bath, & laundry room. The heated double garage boasts radiant in-floor heating--1 of 5 individually controlled zones. Upstairs, the vaulted ceilings accentuate the open-concept kitchen, dining, & living area. A hallway pantry provides ample storage just steps from the kitchen prep zone, while a cozy 70? electric f/p anchors the living space. Step out onto the covered deck for morning coffee or host BBQs with ski-hill views. Also on this level, 2 more bedrooms & 2 full baths. Mark Creek Landing is a zero-maintenance, bare-land strata where landscaping, irrigation, and common-area upkeep are all managed for you--yet strata fees are only $148.50/month. A brand-new driveway & premium exterior finishes complete your home’s curb appeal, while just steps away you’ll find scenic walking & biking trails. Built by Tyee Homes, this home exemplifies top-tier construction quality & energy-saving innovation. Its Built Green Platinum rating ensures lower utility bills and a reduced environmental footprint, so you can live in comfort and confidence for years to come. Don’t miss your chance to own the final Mark Creek Landing home--where mountain style meets modern efficiency. Est completion spring 2025.
Rooms
- TypeLevelDimensionsFlooring
- Kitchen2nd floor11' x 12' 4.9"Other
- Laundry roomMain4' x 6'Other
- BedroomMain10' 6" x 11' 9.6"Other
- Living room2nd floor16' x 17'Other
- Primary bedroom2nd floor12' 3" x 11'Other
- Dining room2nd floor12' x 11'Other
- FoyerMain9' 9" x 5' 7.9"Other
- BedroomMain10' 6" x 10' 3"Other
- Bedroom2nd floor10' x 12' 9.6"Other
Listing Agents
Request More Information
Request More Information
Location
2728 Huckleberry Lane, Kimberley, British Columbia, V1A 3A3 Canada
Around this property
Information about the area within a 5-minute walk of this property.
Request Neighbourhood Information
Learn more about the neighbourhood and amenities around this home
Request NowPayment Calculator
- $
- %$
- %
- Principal and Interest $3,368 /mo
- Property Taxes n/a
- Strata / Condo Fees n/a

