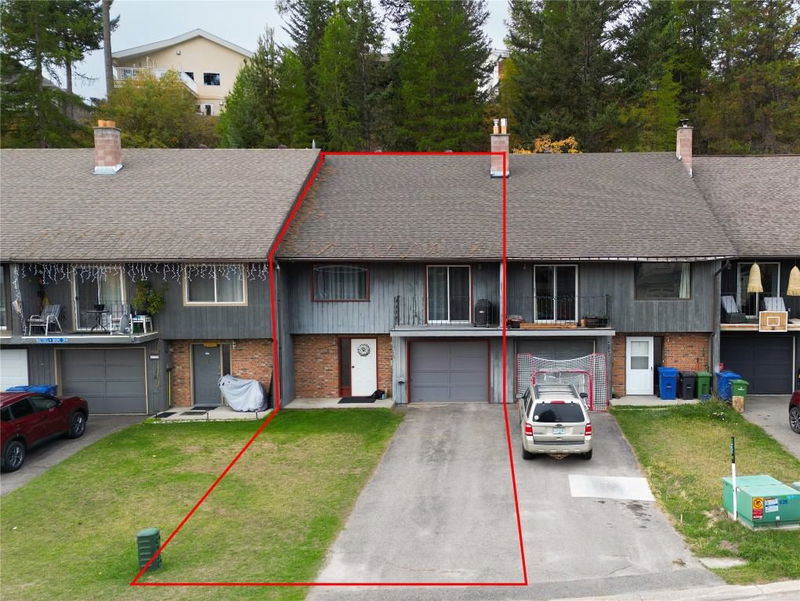Key Facts
- MLS® #: 10327072
- Property ID: SIRC2217872
- Property Type: Residential, Single Family Detached
- Living Space: 1,848 sq.ft.
- Lot Size: 2,395 sq.ft.
- Year Built: 1981
- Bedrooms: 3
- Bathrooms: 2+1
- Parking Spaces: 3
- Listed By:
- Royal LePage East Kootenay Realty
Property Description
Step into this inviting and spacious townhome, an ideal fit for anyone seeking a welcoming place to call home or a relaxing retreat near the Alpine Resort! This property is non-strata, which means no monthly strata fees or strata bylaws.
On the lower level, you’ll find a generous bonus room that works beautifully as a den, or guest room along with a convenient half bath. Upstairs, the main level opens into a large, airy living area featuring vaulted ceilings, a cozy gas fireplace, and plenty of natural light. The eat-in kitchen is both practical and inviting, making it easy to enjoy your meals and gatherings in comfort. Adjacent to the kitchen is the primary suite, complete with an ensuite bathroom and a spacious walk-in closet.
On the upper floor, you’ll discover two additional large bedrooms and a full bath—perfect for family or guests. Outdoors, the backyard offers privacy, while the front balcony provides majestic mountain views, creating a serene backdrop to your daily routine.
Well-maintained with room for updating, this townhome is an excellent choice as a first home or vacation property. With its prime location near the resort, you’ll enjoy easy access to all the alpine adventures this area has to offer. This home is a rare find - ensure you don't miss out on all the potential it has to offer!
Rooms
- TypeLevelDimensionsFlooring
- KitchenMain11' 9.6" x 11' 9"Other
- OtherLower7' 6.9" x 11' 3.9"Other
- BathroomMain5' 9" x 5' 6"Other
- Bathroom2nd floor8' 5" x 6' 3"Other
- Bedroom2nd floor16' 9.9" x 11' 9"Other
- Primary bedroomMain11' 6" x 11' 3.9"Other
- UtilityLower4' 9" x 11' 3"Other
- Dining roomMain6' 8" x 11' 9"Other
- Bedroom2nd floor12' 2" x 11' 5"Other
- Living roomMain14' 9.9" x 23' 5"Other
- DenLower15' 9.6" x 11' 9"Other
- OtherLower4' 5" x 4' 5"Other
Listing Agents
Request More Information
Request More Information
Location
417B Alpine Crescent, Kimberley, British Columbia, V1A 3B2 Canada
Around this property
Information about the area within a 5-minute walk of this property.
Request Neighbourhood Information
Learn more about the neighbourhood and amenities around this home
Request NowPayment Calculator
- $
- %$
- %
- Principal and Interest $2,094 /mo
- Property Taxes n/a
- Strata / Condo Fees n/a

