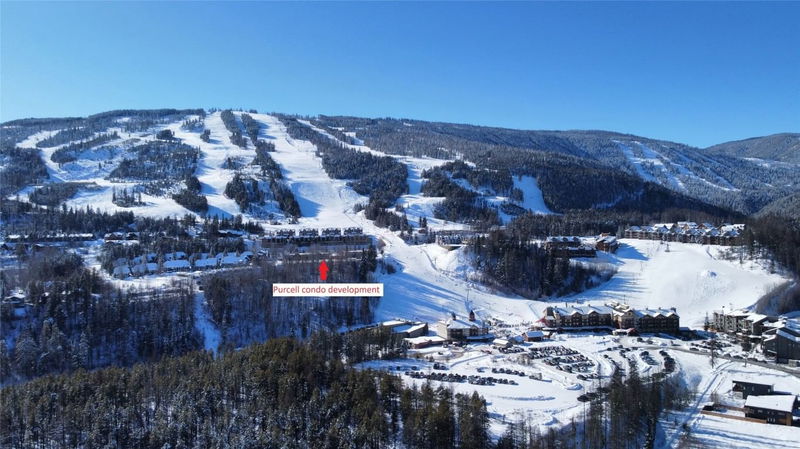Key Facts
- MLS® #: 10330272
- Property ID: SIRC2215097
- Property Type: Residential, Condo
- Living Space: 982 sq.ft.
- Year Built: 1976
- Bedrooms: 2
- Bathrooms: 2
- Parking Spaces: 1
- Listed By:
- Royal LePage East Kootenay Realty
Property Description
This is a stunning ground floor unit in Purcell condos that has a wonderful vibe, and pride of ownership shows. It is in a fantastic location with open parking in front of your unit, providing convenient and direct outdoor access via your key lock sliding patio doors, but is away from the main parking area to keep things quieter. These condos are really nicely laid out with an open concept kitchen/dining/living area, two bedrooms, and two bathrooms, one of which is an ensuite. There are two entrances off the hallway, therefore also two big storage closets to help keep you organized. Updates include commercial grade laminate, in floor heating in the master bedroom hallway and ensuite area, a walk in shower in the ensuite and other updates in both bathrooms, a built in/plug in electric fireplace, newer baseboard heaters, newer hot water tank, newer fridge and stove, stunning hammered copper sink, updated backsplash, updated lighting, upgraded/expanded electrical with sub panel, updated up/down blinds and more. The unit is being offered substantially furnished with a list of excluded items available, and it does not attract GST on the sale price as it is currently a primary residence. Purcell condos offers easy access to ski in/ski out, there is a seasonal swimming pool, year round hot tub, sauna, a summer tennis court and picnic areas, a games room and common room for meeting friends, plus this unit has 2 ski lockers, and there are lockable bike hangers outside the main doors.
Rooms
- TypeLevelDimensionsFlooring
- Primary bedroomMain11' 3.9" x 14' 6.9"Other
- BedroomMain11' 6" x 11' 6.9"Other
- FoyerMain3' 9.9" x 9' 8"Other
- FoyerMain3' 11" x 10' 6.9"Other
- StorageMain4' x 4' 11"Other
- Living roomMain13' 6" x 14' 11"Other
- KitchenMain14' 9.9" x 9' 6.9"Other
- FoyerMain3' 9.9" x 9' 8"Other
- StorageMain4' 11" x 8' 2"Other
Listing Agents
Request More Information
Request More Information
Location
1051 Gerry Sorensen Way #122/124, Kimberley, British Columbia, V1A 2Y6 Canada
Around this property
Information about the area within a 5-minute walk of this property.
Request Neighbourhood Information
Learn more about the neighbourhood and amenities around this home
Request NowPayment Calculator
- $
- %$
- %
- Principal and Interest $1,753 /mo
- Property Taxes n/a
- Strata / Condo Fees n/a

